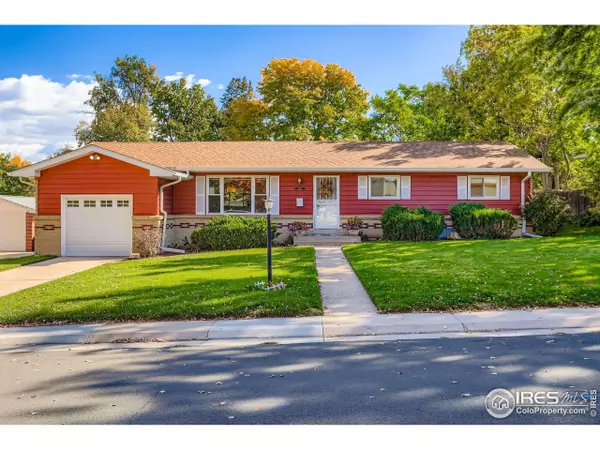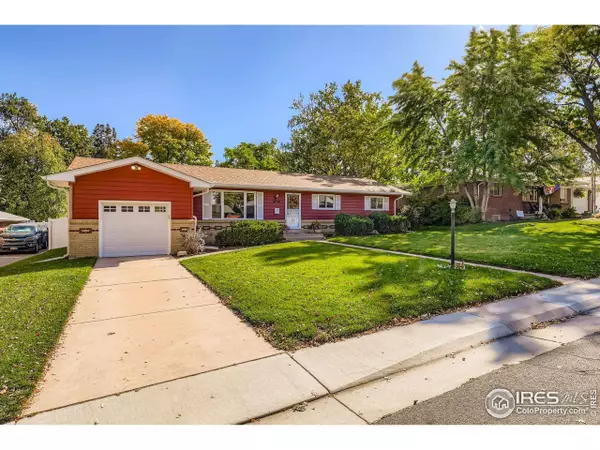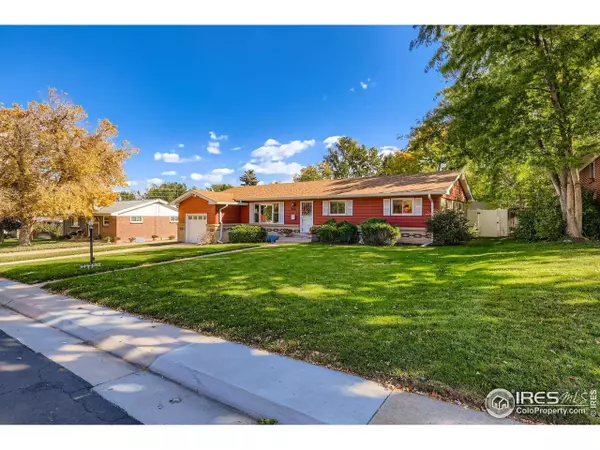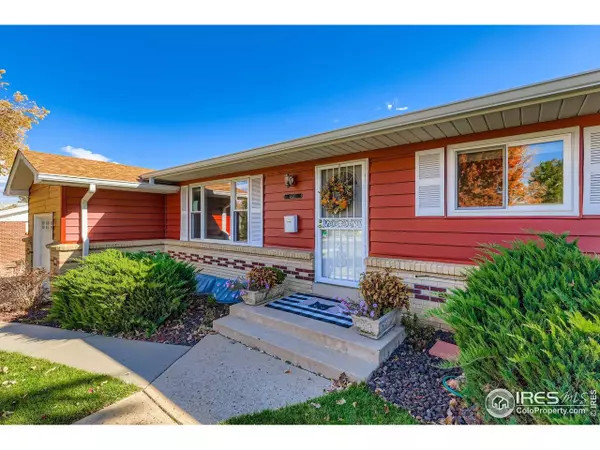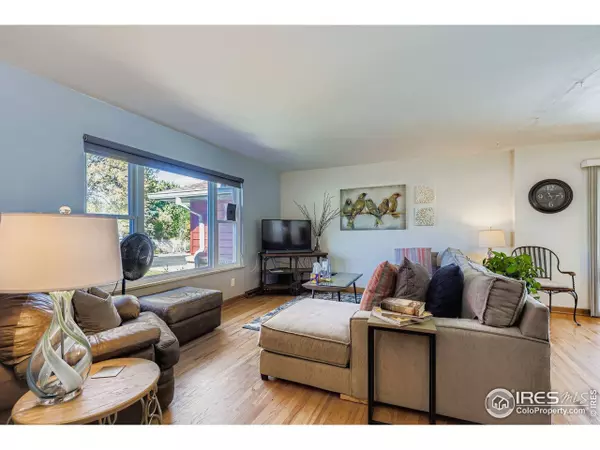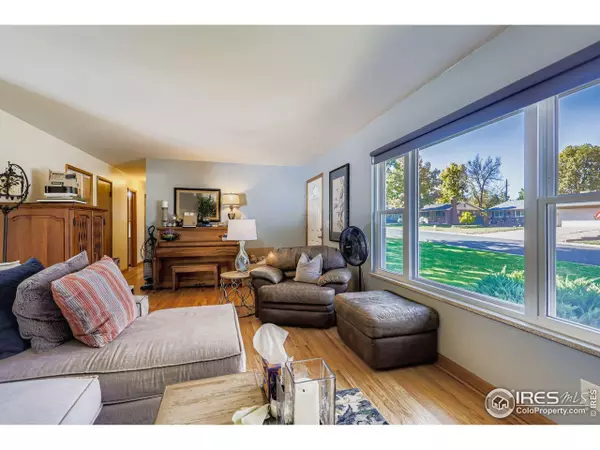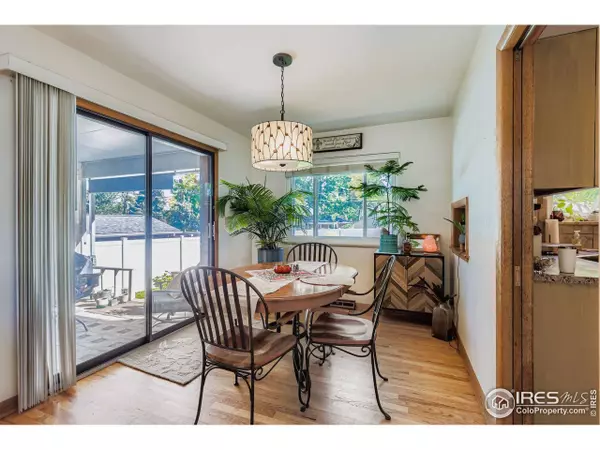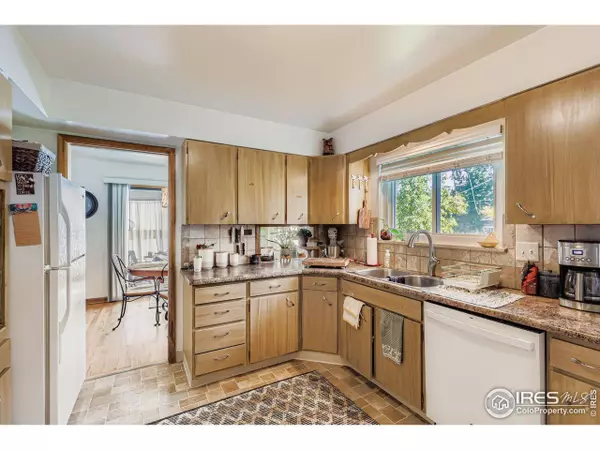
GALLERY
PROPERTY DETAIL
Key Details
Property Type Single Family Home
Sub Type Residential-Detached
Listing Status Backup
Purchase Type For Sale
Square Footage 2, 392 sqft
Price per Sqft $209
Subdivision F P Gumaers Bdwy Heights
MLS Listing ID 1046172
Style Contemporary/Modern, Ranch
Bedrooms 3
Full Baths 1
Three Quarter Bath 1
HOA Y/N false
Abv Grd Liv Area 1,196
Year Built 1960
Annual Tax Amount $2,598
Lot Size 10,018 Sqft
Acres 0.23
Property Sub-Type Residential-Detached
Source IRES MLS
Location
State CO
County Arapahoe
Area Metro Denver
Zoning RES
Direction S Santa Fe Drive to Oxford, L onto W Oxford Ave, R onto S Navajo St, L onto Tufts Ave W, R onto S Inca St, Home is on the left.
Rooms
Other Rooms Storage
Basement Full, Unfinished
Primary Bedroom Level Main
Master Bedroom 11x12
Bedroom 2 Main 10x11
Bedroom 3 Main 10x10
Dining Room Hardwood
Kitchen Tile Floor
Building
Lot Description Curbs, Gutters, Sidewalks, Lawn Sprinkler System, Water Rights Excluded, Mineral Rights Excluded
Faces West
Story 1
Sewer City Sewer
Water City Water, Englewood Water
Level or Stories One
Structure Type Wood/Frame,Brick/Brick Veneer,Vinyl Siding
New Construction false
Interior
Heating Forced Air
Cooling Central Air, Ceiling Fan(s)
Flooring Wood Floors
Appliance Electric Range/Oven, Dishwasher, Refrigerator, Microwave, Disposal
Laundry Washer/Dryer Hookups, In Basement
Exterior
Garage Spaces 1.0
Fence Fenced
Utilities Available Natural Gas Available, Electricity Available
Roof Type Composition
Street Surface Paved,Asphalt
Handicap Access Level Lot, Level Drive, Low Carpet, No Stairs, Main Floor Bath, Main Level Bedroom, Stall Shower
Porch Patio
Schools
Elementary Schools Clayton
Middle Schools Englewood
High Schools Englewood
School District Englewood Dist 1
Others
Senior Community false
Tax ID 207709122003
SqFt Source Assessor
Special Listing Condition Private Owner
SIMILAR HOMES FOR SALE
Check for similar Single Family Homes at price around $499,999 in Englewood,CO

Active
$495,000
2891 S Cherokee, Englewood, CO 80110
Listed by RE/MAX Alliance1 Bed 1 Bath 694 SqFt
Pending
$525,000
3288 W Tufts Ave, Englewood, CO 80110
Listed by Jason Mitchell Real Estate Colorado, LLC4 Beds 2 Baths 2,236 SqFt
Active
$455,000
3768 S Acoma St, Englewood, CO 80110
Listed by Orchard Brokerage LLC2 Beds 1 Bath 1,260 SqFt
CONTACT


