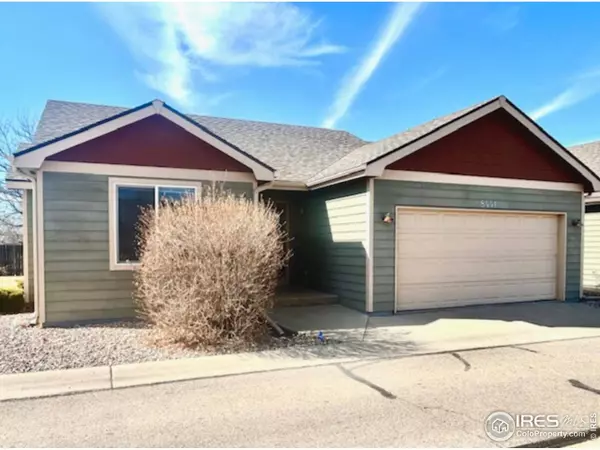
GALLERY
PROPERTY DETAIL
Key Details
Sold Price $412,0001.7%
Property Type Townhouse
Sub Type Attached Dwelling
Listing Status Sold
Purchase Type For Sale
Square Footage 2, 614 sqft
Price per Sqft $157
Subdivision Creekside Village
MLS Listing ID 1027776
Sold Date 05/08/25
Style Ranch
Bedrooms 3
Full Baths 2
HOA Fees $200/mo
HOA Y/N true
Abv Grd Liv Area 1,375
Year Built 2006
Annual Tax Amount $2,706
Lot Size 4,791 Sqft
Acres 0.11
Property Sub-Type Attached Dwelling
Source IRES MLS
Location
State CO
County Larimer
Area Fort Collins
Zoning Res
Direction I125 to Welling Exit. Left onto W Cleveland Ave. Right onto 1st Street. Left onto Garfield Ave. Right onto Pebble Court. First Townhome on the left.
Rooms
Basement Full, Unfinished
Primary Bedroom Level Main
Master Bedroom 15x12
Bedroom 2 Main 10x10
Bedroom 3 Main 10x10
Dining Room Carpet
Kitchen Vinyl Floor
Building
Lot Description Zero Lot Line, Curbs, Gutters, Sidewalks
Faces East
Story 1
Sewer City Sewer
Water City Water, City of Wellington
Level or Stories One
Structure Type Wood/Frame
New Construction false
Interior
Interior Features Eat-in Kitchen, Open Floorplan, Walk-In Closet(s)
Heating Forced Air
Cooling Ceiling Fan(s)
Window Features Window Coverings
Appliance Electric Range/Oven, Dishwasher, Refrigerator, Washer, Dryer, Microwave, Disposal
Laundry Washer/Dryer Hookups, Main Level
Exterior
Exterior Feature Lighting
Garage Spaces 2.0
Fence Fenced, Wood
Community Features None
Utilities Available Natural Gas Available, Electricity Available
Roof Type Composition
Street Surface Paved,Asphalt
Handicap Access Level Lot, Main Floor Bath, Main Level Bedroom, Main Level Laundry
Porch Patio
Schools
Elementary Schools Eyestone
Middle Schools Wellington
High Schools Wellington
School District Poudre
Others
HOA Fee Include Common Amenities,Trash,Snow Removal,Maintenance Grounds,Management,Maintenance Structure,Water/Sewer,Hazard Insurance
Senior Community false
Tax ID R1643824
SqFt Source Assessor
Special Listing Condition Private Owner
SIMILAR HOMES FOR SALE
Check for similar Townhouses at price around $412,000 in Wellington,CO

Active
$385,000
3635 Ronald Reagan Ave, Wellington, CO 80549
Listed by RE/MAX Alliance-FTC South3 Beds 3 Baths 1,864 SqFt
Backup
$380,000
3145 Alybar Dr ##16B, Wellington, CO 80549
Listed by Epique Realty3 Beds 3 Baths 2,491 SqFt
Active
$320,000
4101 Crittenton Ln #102, Wellington, CO 80549
Listed by Home Savings Realty2 Beds 2 Baths 1,060 SqFt
CONTACT


