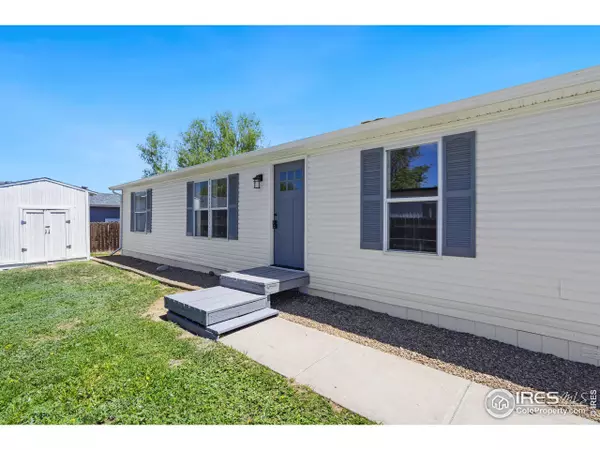For more information regarding the value of a property, please contact us for a free consultation.
Key Details
Sold Price $365,000
Property Type Single Family Home
Sub Type Residential-Detached
Listing Status Sold
Purchase Type For Sale
Square Footage 1,335 sqft
Subdivision Glens Of Dacno
MLS Listing ID 1010571
Sold Date 07/19/24
Style Ranch
Bedrooms 3
Full Baths 2
HOA Y/N false
Abv Grd Liv Area 1,335
Originating Board IRES MLS
Year Built 2001
Annual Tax Amount $1,405
Lot Size 5,227 Sqft
Acres 0.12
Property Description
Buyer's Financing fell through day before closing, NO fault of home. Multiple offers received above list price as well as appraising above list price, here is your second chance! Completely renovated from head to toe! Easy Financing! NO HOA! Discover comfort in Dacono at 1224 Mactavish St. Priced at just $359,900, this retreat offers over 70k of new modern upgrades without the luxury price tag. Inside, find a fully renovated kitchen with new shaker cabinets, granite countertops, and stainless steel appliances, while the bathrooms boast professional tile showers and stylish vanities and all new lighting and flooring throughout. Structural upgrades include, new roof, high-efficiency furnace, and updated plumbing and electrical. Plus, complete with an oversized carport and storage shed. Dacono is growing, with a new King Soopers super center being built less than a mile away, here's your chance to be a part of it. See attached to see full list of improvements or to schedule a showing.
Location
State CO
County Weld
Area Greeley/Weld
Zoning RES
Direction Hwy 52 to Glen Creighton Dr, South on Glen Creighton Dr to 2nd Glen Dale Cr, East on Glen Dales Cr stay left on to Mactavish, North to property.1,405
Rooms
Other Rooms Storage
Basement None
Primary Bedroom Level Main
Master Bedroom 12x13
Bedroom 2 Main 12x10
Bedroom 3 Main 12x9
Dining Room Laminate Floor
Kitchen Laminate Floor
Interior
Interior Features Eat-in Kitchen, Walk-In Closet(s)
Heating Forced Air
Cooling Evaporative Cooling, Whole House Fan
Window Features Double Pane Windows
Appliance Gas Range/Oven, Dishwasher
Laundry Main Level
Exterior
Garage Spaces 2.0
Fence Partial
Utilities Available Natural Gas Available
Waterfront false
Roof Type Composition
Street Surface Paved,Asphalt
Handicap Access Main Floor Bath, Main Level Bedroom, Main Level Laundry
Building
Lot Description Level
Story 1
Sewer City Sewer
Water City Water, Dacano
Level or Stories One
Structure Type Vinyl Siding
New Construction false
Schools
Elementary Schools Frederick
Middle Schools Frederick
High Schools Frederick
School District St Vrain Dist Re 1J
Others
Senior Community false
Tax ID R5957386
SqFt Source Other
Special Listing Condition Private Owner
Read Less Info
Want to know what your home might be worth? Contact us for a FREE valuation!

Our team is ready to help you sell your home for the highest possible price ASAP

Bought with Keller Williams 1st Realty
GET MORE INFORMATION






