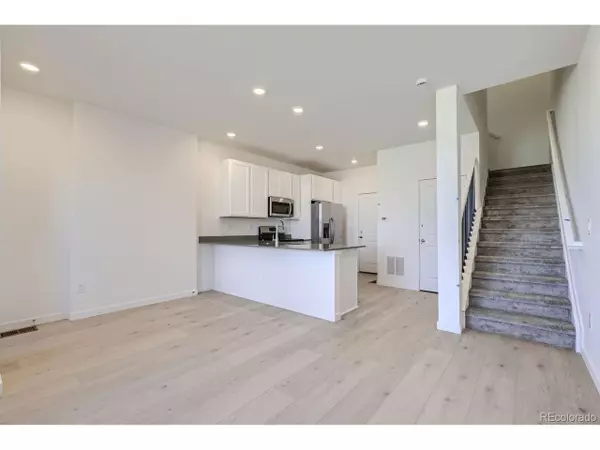
UPDATED:
11/04/2024 06:23 PM
Key Details
Property Type Townhouse
Sub Type Attached Dwelling
Listing Status Pending
Purchase Type For Sale
Square Footage 1,099 sqft
Subdivision Harvest Ridge
MLS Listing ID 8078708
Bedrooms 2
Full Baths 1
Three Quarter Bath 1
HOA Fees $78/mo
HOA Y/N true
Abv Grd Liv Area 1,099
Originating Board REcolorado
Year Built 2024
Annual Tax Amount $4,859
Lot Size 1,306 Sqft
Acres 0.03
Property Description
Available for move in NOW! Low maintenance living in the gorgeous new Harvest Ridge community. Just lock up and go. This brand new 2-story townhome features 2 bedrooms, 2 baths, great room, kitchen, upper laundry, 1 car attached garage (rear alley entry) and conditioned crawl space. Gorgeous finishes and upgrades throughout including, slab quartz counters, luxury vinyl plank flooring, stainless steel appliances and more. Lennar provides the latest in energy efficiency and state of the art technology with several fabulous floorplans to choose from. Harvest Ridge offers several fabulous plans to choose from. Photos are model only and subject to change. Floorplans may differ some from what is represented in the MLS.
Location
State CO
County Arapahoe
Area Metro Denver
Rooms
Basement Crawl Space
Primary Bedroom Level Upper
Master Bedroom 16x14
Bedroom 2 Upper 10x11
Interior
Interior Features Walk-In Closet(s)
Heating Forced Air
Cooling Central Air
Window Features Double Pane Windows
Appliance Dishwasher, Refrigerator, Microwave, Disposal
Laundry Upper Level
Exterior
Garage Spaces 1.0
Utilities Available Natural Gas Available, Electricity Available, Cable Available
Waterfront false
Roof Type Composition
Street Surface Paved
Building
Story 2
Sewer City Sewer, Public Sewer
Water City Water
Level or Stories Two
Structure Type Wood/Frame,Other
New Construction true
Schools
Elementary Schools Harmony Ridge P-8
Middle Schools Harmony Ridge P-8
High Schools Vista Peak
School District Adams-Arapahoe 28J
Others
Senior Community false
SqFt Source Plans
Special Listing Condition Builder

GET MORE INFORMATION






