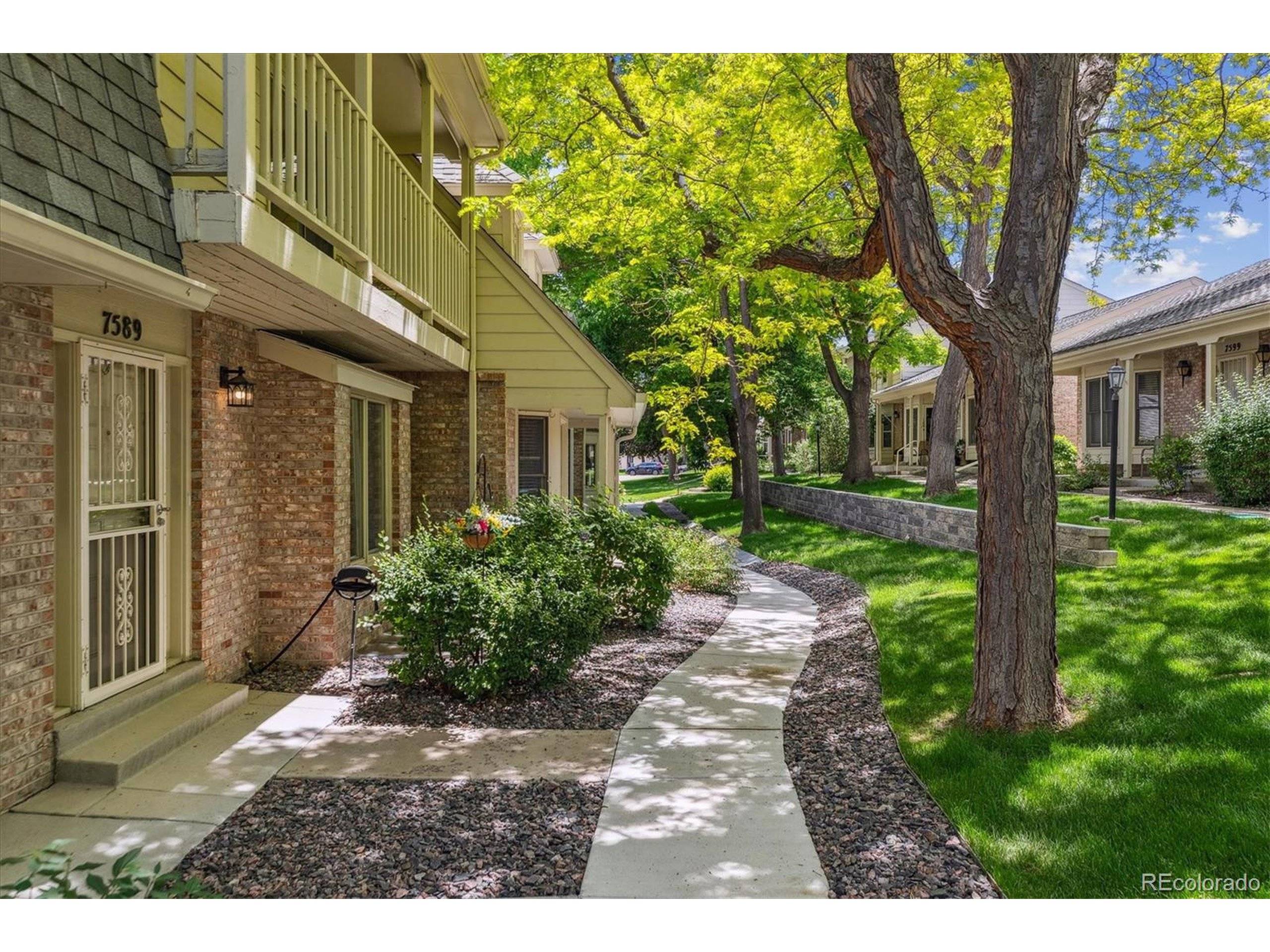UPDATED:
Key Details
Property Type Townhouse
Sub Type Attached Dwelling
Listing Status Coming Soon
Purchase Type For Sale
Square Footage 2,086 sqft
Subdivision Bristol Cove Ii
MLS Listing ID 4671523
Bedrooms 3
Full Baths 2
Half Baths 1
HOA Fees $448/mo
HOA Y/N true
Abv Grd Liv Area 1,536
Year Built 1983
Annual Tax Amount $4,010
Property Sub-Type Attached Dwelling
Source REcolorado
Property Description
Welcome to this impeccably maintained, move-in ready townhome nestled in the highly desirable Bristol Cove community. Featuring an open and inviting floor plan, this home offers the perfect blend of comfort, style, and convenience. Step inside to discover a bright and spacious living area that flows seamlessly into an updated kitchen complete with granite countertops, stainless steel appliances, walk-in pantry and ample cabinetry-ideal for both everyday living and entertaining. All three bedrooms boast vaulted ceilings, creating a sense of openness and light. The finished basement with bew carpet in 2024 adds valuable living space-perfect for a media room or flex living space. Enjoy your morning coffee or evening wine on the private balcony just off the primary bedroom suite. A large laundry room and a detached 2-car garage offer added functionality and convenience. Located just a few steps from Arapaho Park and conveniently close to The Streets at SouthGlenn shopping center and the South Suburban Golf Course. You'll have easy access to outdoor recreation, shopping, dining, and entertainment.
Location
State CO
County Arapahoe
Community Pool
Area Metro Denver
Direction GPS - East on Dry Creek from University Blvd Turn south into Bristol Cove Community. Park on S Cove Cir in SE part of subdivision. Short walk to 7589 S Cove
Rooms
Basement Partially Finished
Primary Bedroom Level Upper
Bedroom 2 Upper
Bedroom 3 Upper
Interior
Heating Forced Air
Cooling Central Air
Fireplaces Type Insert, Family/Recreation Room Fireplace, Single Fireplace
Fireplace true
Appliance Dishwasher, Refrigerator, Dryer, Microwave, Disposal
Laundry In Basement
Exterior
Exterior Feature Balcony
Garage Spaces 2.0
Community Features Pool
Utilities Available Natural Gas Available, Electricity Available, Cable Available
Roof Type Fiberglass
Street Surface Paved
Porch Patio, Deck
Building
Faces South
Story 2
Foundation Slab
Sewer City Sewer, Public Sewer
Water City Water
Level or Stories Two
Structure Type Wood/Frame,Brick/Brick Veneer,Wood Siding
New Construction false
Schools
Elementary Schools Sandburg
Middle Schools Powell
High Schools Arapahoe
School District Littleton 6
Others
HOA Fee Include Trash,Snow Removal,Maintenance Structure,Hazard Insurance
Senior Community false
SqFt Source Assessor
Special Listing Condition Private Owner
Virtual Tour https://www.zillow.com/view-imx/fa85fc66-65a1-4d09-b616-6b8854a5a5d6?setAttribution=mls&wl=true&initialViewType=pano






