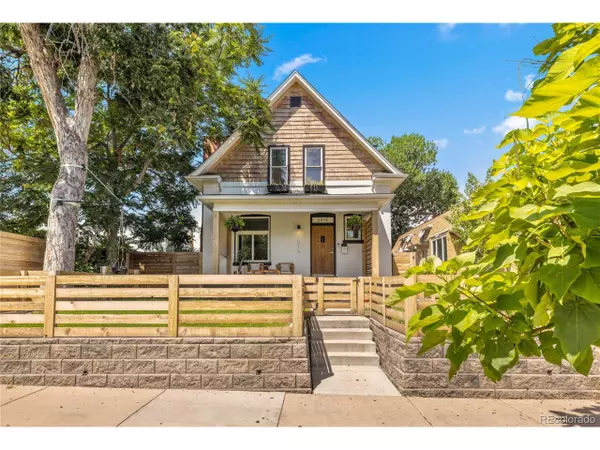UPDATED:
Key Details
Property Type Single Family Home
Sub Type Residential-Detached
Listing Status Active
Purchase Type For Sale
Square Footage 2,636 sqft
Subdivision San Rafael Historic District
MLS Listing ID 9096225
Bedrooms 4
Full Baths 2
Half Baths 1
Three Quarter Bath 1
HOA Y/N false
Abv Grd Liv Area 1,832
Year Built 1893
Annual Tax Amount $4,461
Lot Size 4,791 Sqft
Acres 0.11
Property Sub-Type Residential-Detached
Source REcolorado
Property Description
Inside, you'll discover a seamless blend of original charm and modern comfort, with numerous updates throughout, including a finished sunroom that invites in natural light year-round and a fully finished basement with private entrance that offers fantastic flexibility-use it as a private mother-in-law suite, guest quarters, or tap into Denver's thriving market for short- or mid-term rentals to generate additional income.
Upstairs, you'll find something truly special for a home of this era: three spacious bedrooms all on one level-a rare and sought-after layout in these historic neighborhoods. The highlight of these is the sprawling master suite, featuring a large walk-in closet and five-piece bath.
Out back, enjoy over $10,000 in professional landscaping upgrades that transform the yard into your personal retreat. Host unforgettable gatherings around the fire pit, catch the game on the mounted outdoor TV, dine alfresco in the dedicated dining area, and take advantage of the storage shed for all your gear.
And if that's not enough, you're walking distance to RiNO and within 10 minutes of City Park, Coors Field, the Denver Zoo, Denver Botanic Gardens, and Cheesman Park.
Don't miss this incredible opportunity to own a piece of Denver's history-where timeless architecture meets modern living in one of the city's most beloved neighborhoods. Schedule your showing today!
Location
State CO
County Denver
Area Metro Denver
Zoning RES
Rooms
Other Rooms Outbuildings
Basement Full, Partially Finished, Walk-Out Access, Sump Pump
Primary Bedroom Level Upper
Bedroom 2 Upper
Bedroom 3 Upper
Bedroom 4 Basement
Interior
Interior Features In-Law Floorplan, Open Floorplan, Pantry, Walk-In Closet(s), Kitchen Island
Heating Forced Air
Cooling Central Air
Fireplaces Type Dining Room, Single Fireplace
Fireplace true
Window Features Window Coverings,Double Pane Windows
Appliance Dishwasher, Refrigerator, Washer, Dryer, Microwave, Water Softener Owned, Disposal
Exterior
Garage Spaces 2.0
Fence Fenced
Utilities Available Natural Gas Available, Electricity Available, Cable Available
View City
Roof Type Composition
Street Surface Paved
Handicap Access Level Lot
Porch Patio
Building
Lot Description Lawn Sprinkler System, Level, Historic District
Story 2
Sewer City Sewer, Public Sewer
Water City Water
Level or Stories Two
Structure Type Brick/Brick Veneer,Vinyl Siding
New Construction false
Schools
Elementary Schools Whittier E-8
Middle Schools Bruce Randolph
High Schools Manual
School District Denver 1
Others
Senior Community false
SqFt Source Assessor
Special Listing Condition Private Owner
Virtual Tour https://www.zillow.com/view-imx/c7730602-b380-436e-a487-5b5a565002d3?setAttribution=mls&wl=true&initialViewType=pano






