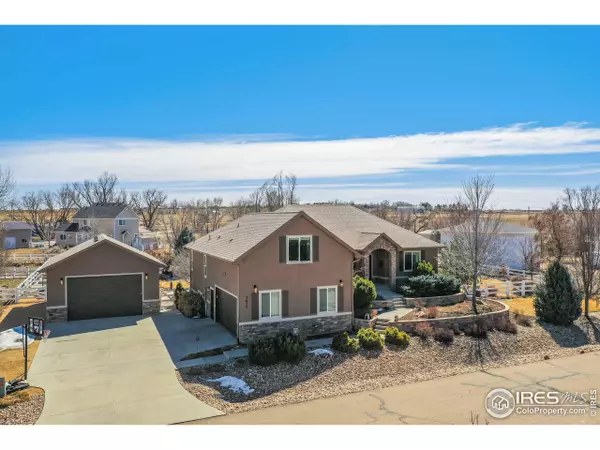For more information regarding the value of a property, please contact us for a free consultation.
Key Details
Sold Price $1,045,000
Property Type Single Family Home
Sub Type Residential-Detached
Listing Status Sold
Purchase Type For Sale
Square Footage 4,777 sqft
Subdivision Rinn Valley Ranch 2Nd Fg Final
MLS Listing ID 983193
Sold Date 04/13/23
Style Contemporary/Modern,Ranch
Bedrooms 7
Full Baths 4
Half Baths 1
Three Quarter Bath 1
HOA Fees $29/ann
HOA Y/N true
Abv Grd Liv Area 2,692
Originating Board IRES MLS
Year Built 2010
Annual Tax Amount $5,432
Lot Size 0.540 Acres
Acres 0.54
Property Description
This lovely home is located on a half acre lot in Rinn Valley Ranch Neighborhood. This well appointed home boasts 7 bedrooms and 6 bathrooms as well as 6 total car garage spaces two attached and four detached in heated garage with 10 foot tall garage doors (the equivalent of one bay has upstairs and lower storage in lieu of car parking.) Single external RV parking is allowed in this community- no need to pay to store your boat or camper with this home! The dine in kitchen has gorgeous quartz countertops, brick backsplash, large island, Tharp custom cabinets, and a huge pantry. The main floor primary suite boasts lovely natural light, vaulted ceilings and a five piece bath with radiant heated flooring. A second bedroom on the main has an ensuite full bathroom. Walk in closets in all bedrooms. The basement features a movie viewing area as well as a separate game area/open living space, four large bedrooms, two full bathrooms and kitchenette with laundry. The studio apartment above the garage features a kitchenette and 3/4 bathroom. This home easily has the capacity and layout to accommodate multi generational living if needed.
Location
State CO
County Weld
Community Playground, Park, Hiking/Biking Trails
Area Greeley/Weld
Zoning R1
Rooms
Other Rooms Storage
Basement Full, Partially Finished, Daylight
Primary Bedroom Level Main
Master Bedroom 16x14
Bedroom 2 Main
Bedroom 3 Additional Upper
Bedroom 4 Lower
Bedroom 5 Lower
Kitchen Hardwood
Interior
Interior Features Study Area, Satellite Avail, High Speed Internet, Eat-in Kitchen, Pantry, Walk-In Closet(s), Kitchen Island
Heating Forced Air, Radiant, Humidity Control
Cooling Central Air
Flooring Wood Floors
Fireplaces Type Electric
Fireplace true
Window Features Double Pane Windows
Appliance Gas Range/Oven, Self Cleaning Oven, Double Oven, Dishwasher, Refrigerator, Disposal
Laundry Washer/Dryer Hookups, Main Level
Exterior
Exterior Feature Lighting
Parking Features Garage Door Opener, >8' Garage Door, Heated Garage, Oversized, Tandem
Garage Spaces 5.0
Fence Partial, Vinyl
Community Features Playground, Park, Hiking/Biking Trails
Utilities Available Natural Gas Available, Electricity Available, Cable Available
Roof Type Composition
Street Surface Paved,Asphalt
Handicap Access Main Floor Bath, Main Level Bedroom, Main Level Laundry
Porch Patio, Deck
Building
Lot Description Gutters, Fire Hydrant within 500 Feet, Lawn Sprinkler System, Level
Faces Northwest
Story 1
Sewer City Sewer
Water City Water, Left Hand Water
Level or Stories One
Structure Type Wood/Frame,Stone,Stucco
New Construction false
Schools
Elementary Schools Centennial, Prairie Ridge
Middle Schools Coal Ridge
High Schools Mead
School District St Vrain Dist Re 1J
Others
HOA Fee Include Common Amenities,Management
Senior Community false
Tax ID R2545103
SqFt Source Appraiser
Special Listing Condition Private Owner
Read Less Info
Want to know what your home might be worth? Contact us for a FREE valuation!

Our team is ready to help you sell your home for the highest possible price ASAP

Bought with Porchlight RE Group-Boulder





