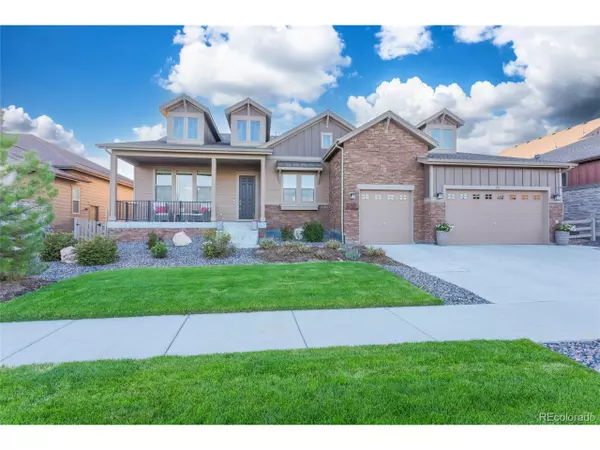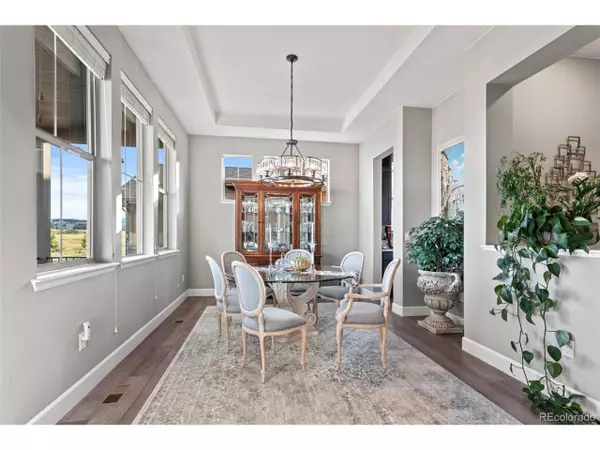For more information regarding the value of a property, please contact us for a free consultation.
Key Details
Sold Price $1,157,500
Property Type Single Family Home
Sub Type Residential-Detached
Listing Status Sold
Purchase Type For Sale
Square Footage 4,890 sqft
Subdivision Sterling Ranch
MLS Listing ID 7700480
Sold Date 12/28/23
Style Contemporary/Modern,Ranch
Bedrooms 5
Full Baths 2
Half Baths 2
Three Quarter Bath 2
HOA Y/N true
Abv Grd Liv Area 3,200
Originating Board REcolorado
Year Built 2019
Annual Tax Amount $9,153
Lot Size 8,712 Sqft
Acres 0.2
Property Description
CalAtlantic perfection! This popular Bryce model will capture your heart the moment you step through the front door! High end hardwoods, impressive lighting and hand trowel texture greets you as you enter the property! The office is off the foyer to the right and the formal dining room to the left! This floor plan is extremely popular due to the amount of closet storage and the well-appointed design! The gourmet kitchen is a chef's dream! It includes stunning cabinetry with glass display, tons of countertop space, an eat-in area, a large quartz island and an amazing butler's pantry! The great room has beautiful floor to ceiling tile surrounding the cozy linear fireplace! Walk down the hall to the bedroom corridor where you will find a main floor laundry room, two secondary bedrooms with private en-suites and a primary bedroom featuring two walk-in closets along with a 5-piece luxury bathroom! The basement is an entertainer's dream! Enjoy the second great room with game tables, 86"TV backed in stone with built-ins, a wet bar/kitchenette, a second primary suite, an additional bedroom, powder room and two large storage areas! You will never want to leave the basement! Your friends and family will fall in love with the low maintenance outdoor space! Relish the covered patio, the stamped concrete, raised garden bed and the built-in gas fireplace! The back yard overlooks open space with walking trails that take you to all the amenities that Sterling Ranch has to offer including: 1 coffee shop, brewery, corn hole and bocce courts, zip line park, playgrounds, swimming pool, fitness center, school, and so much more! Come and be a part of this amazing new build community where you can make lifelong memories! Sterling Ranch homeowners get a free annual State Park pass so they can enjoy the close by Chatfield reservoir and Roxborough state parks! Whether you want to entertain your guests or relax in a gorgeous and stylish home, this gem is waiting for you!
Location
State CO
County Douglas
Community Clubhouse, Pool, Playground, Fitness Center, Hiking/Biking Trails
Area Metro Denver
Direction Follow GPS
Rooms
Basement Full, Sump Pump
Primary Bedroom Level Main
Master Bedroom 15x16
Bedroom 2 Main 11x14
Bedroom 3 Main 11x13
Bedroom 4 Basement
Bedroom 5 Basement
Interior
Interior Features Eat-in Kitchen, Open Floorplan, Pantry, Walk-In Closet(s), Kitchen Island
Heating Forced Air
Cooling Central Air
Fireplaces Type Gas, Gas Logs Included, Great Room, Single Fireplace
Fireplace true
Window Features Double Pane Windows
Appliance Self Cleaning Oven, Double Oven, Dishwasher, Refrigerator, Bar Fridge, Washer, Dryer, Microwave, Disposal
Exterior
Garage Oversized
Garage Spaces 3.0
Fence Fenced
Community Features Clubhouse, Pool, Playground, Fitness Center, Hiking/Biking Trails
Utilities Available Natural Gas Available
View Plains View
Roof Type Composition
Street Surface Paved
Porch Patio
Building
Lot Description Lawn Sprinkler System, Abuts Public Open Space, Abuts Private Open Space
Faces Southeast
Story 1
Foundation Slab
Sewer City Sewer, Public Sewer
Water City Water
Level or Stories One
Structure Type Wood/Frame,Wood Siding
New Construction false
Schools
Elementary Schools Roxborough
Middle Schools Ranch View
High Schools Thunderridge
School District Douglas Re-1
Others
Senior Community false
SqFt Source Assessor
Special Listing Condition Private Owner
Read Less Info
Want to know what your home might be worth? Contact us for a FREE valuation!

Our team is ready to help you sell your home for the highest possible price ASAP

Bought with Realty One Group Premier
GET MORE INFORMATION






