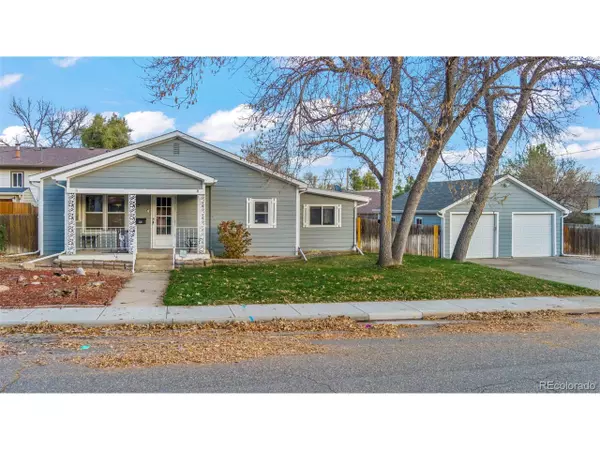For more information regarding the value of a property, please contact us for a free consultation.
Key Details
Sold Price $395,000
Property Type Single Family Home
Sub Type Residential-Detached
Listing Status Sold
Purchase Type For Sale
Square Footage 1,506 sqft
Subdivision Highland Park
MLS Listing ID 4968746
Sold Date 01/10/24
Style Ranch
Bedrooms 3
Half Baths 1
Three Quarter Bath 1
HOA Y/N false
Abv Grd Liv Area 1,100
Originating Board REcolorado
Year Built 1910
Annual Tax Amount $1,821
Lot Size 6,098 Sqft
Acres 0.14
Property Description
This 1910 gem sits in the heart of Loveland and embodies timeless charm with contemporary convenience. Preserving the character of yesteryear, this home boasts wood floors that add warmth and character. With 2 spacious bedrooms and a 3rd non-conforming bedroom in the basement, there's ample space for your needs or for hosting guests. With 2 well-appointed bathrooms, morning routines are a breeze for everyone. Your vehicles and hobbies will find a comfortable home in the generously sized garage, which includes a lean on shed for additional storage. The basement adds versatility to your living space, whether it's a cozy family room or a home office. With a fully fenced private yard, you can enjoy the outdoors perfect for gardening or space for the dogs. This residence seamlessly blends the nostalgia of its era with modern updates to provide you with the best of both worlds and is located within walking distance of Lake Loveland, shopping, and restaurants. A house is more than just a structure; it's the place where memories are made and dreams come to life. Schedule your showing today and fall in love with this charming historic home and it's modern comforts!
Location
State CO
County Larimer
Area Loveland/Berthoud
Zoning R3E
Direction Head north on N. Lincoln Avenue then turn right onto E. 12th Street. Turn left onto N. Jefferson Avenue then the destination is on your right.
Rooms
Other Rooms Outbuildings
Primary Bedroom Level Main
Bedroom 2 Main
Bedroom 3 Basement
Interior
Heating Forced Air
Cooling Central Air, Ceiling Fan(s)
Appliance Dishwasher, Refrigerator, Microwave, Disposal
Laundry Main Level
Exterior
Garage Oversized
Garage Spaces 2.0
Fence Fenced
Roof Type Composition
Street Surface Paved
Handicap Access Level Lot
Porch Patio
Building
Lot Description Level
Story 1
Sewer City Sewer, Public Sewer
Water City Water
Level or Stories One
Structure Type Wood/Frame,Wood Siding
New Construction false
Schools
Elementary Schools Truscott
Middle Schools Bill Reed
High Schools Thompson Valley
School District Thompson R2-J
Others
Senior Community false
SqFt Source Assessor
Special Listing Condition Private Owner
Read Less Info
Want to know what your home might be worth? Contact us for a FREE valuation!

Our team is ready to help you sell your home for the highest possible price ASAP

Bought with Keller Williams Integrity Real Estate LLC
GET MORE INFORMATION






