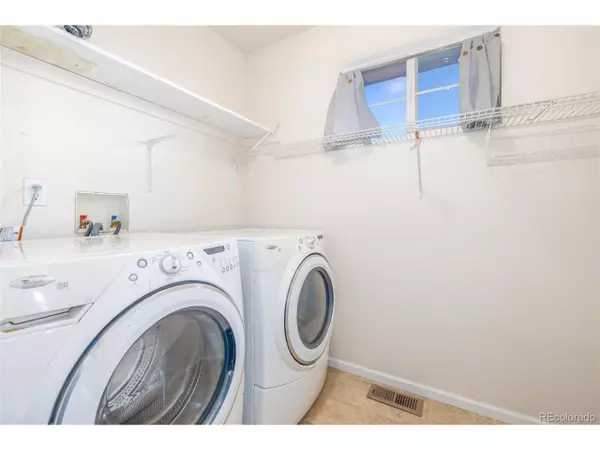For more information regarding the value of a property, please contact us for a free consultation.
Key Details
Sold Price $555,000
Property Type Single Family Home
Sub Type Residential-Detached
Listing Status Sold
Purchase Type For Sale
Square Footage 3,322 sqft
Subdivision Reunion
MLS Listing ID 3201133
Sold Date 02/09/24
Style Contemporary/Modern
Bedrooms 4
Full Baths 2
Half Baths 1
Three Quarter Bath 1
HOA Fees $38/qua
HOA Y/N true
Abv Grd Liv Area 2,242
Originating Board REcolorado
Year Built 2005
Annual Tax Amount $5,916
Lot Size 6,098 Sqft
Acres 0.14
Property Description
Nestled in Commerce City's Reunion neighborhood, this home stands as a paragon of residential bliss. This 4 bed, 3.5 bath sanctuary graces a spacious corner lot, with its elegant stone facade, manicured lawn, and a welcoming porch hinting at the comfort within. The interior unfolds with an array of living spaces adorned with wood-look flooring and a tranquil color palette, illuminated by Colorado's ample sunlight.
The gourmet kitchen, the true heart of this home, is outfitted with rich wood cabinetry, polished granite countertops, top-tier stainless steel appliances, and an island with a breakfast bar that beckons morning coffee and evening socials. Ascend to the tranquil haven of the primary suite, complete with plush carpeting, a dual-sided fireplace, a spacious walk-in closet, and a spa-like ensuite featuring dual vanities and refined fixtures.
A fully finished basement extends the living space, equipped with a kitchenette and wet bar for effortless entertaining. Here, create memories with loved ones or enjoy a personal retreat. Step outside to discover a private backyard utopia, boasting a broad deck for alfresco dining, a swing set for playful afternoons, and ample greenery that captures the essence of the great outdoors.
Residing in Reunion means embracing a lifestyle that harmonizes natural beauty with community-centric living. With an array of parks and trails at your doorstep, and the expansive Reunion Park offering a serene lake and amphitheater nearby, recreation and relaxation are simply a part of daily life. And with Denver International Airport just a short drive away, your gateway to the world is ever-present, while the local transportation network places downtown Denver within an easy commute.
You're not just acquiring a home; you're investing in a life enriched with suburban tranquility, community engagement, and the splendor of Colorado's landscapes. Make this haven yours and immerse yourself in the balanced lifestyle you deserve.
Location
State CO
County Adams
Community Clubhouse, Pool, Playground, Fitness Center, Park
Area Metro Denver
Direction Landmark Dr & 104th Ave / Head east on 104th Ave, Turn right onto Reunion Pkwy, Turn right onto Telluride Way, Turn right onto 102nd Dr, Turn left at the 2nd cross street onto Salida St. Property will be on the right.
Rooms
Primary Bedroom Level Upper
Bedroom 2 Upper
Bedroom 3 Upper
Bedroom 4 Basement
Interior
Interior Features Pantry, Walk-In Closet(s), Wet Bar, Jack & Jill Bathroom, Kitchen Island
Heating Forced Air
Cooling Central Air, Ceiling Fan(s)
Fireplaces Type 2+ Fireplaces, Family/Recreation Room Fireplace, Primary Bedroom
Fireplace true
Window Features Double Pane Windows
Appliance Dishwasher, Refrigerator, Microwave, Disposal
Laundry Main Level
Exterior
Garage Spaces 2.0
Fence Fenced
Community Features Clubhouse, Pool, Playground, Fitness Center, Park
Utilities Available Natural Gas Available, Electricity Available, Cable Available
View Mountain(s)
Roof Type Composition
Street Surface Paved
Porch Patio, Deck
Building
Lot Description Gutters, Corner Lot, Sloped
Faces Southeast
Story 2
Sewer City Sewer, Public Sewer
Water City Water
Level or Stories Two
Structure Type Wood/Frame,Wood Siding
New Construction false
Schools
Elementary Schools Second Creek
Middle Schools Otho Stuart
High Schools Prairie View
School District School District 27-J
Others
HOA Fee Include Trash
Senior Community false
SqFt Source Assessor
Special Listing Condition Private Owner
Read Less Info
Want to know what your home might be worth? Contact us for a FREE valuation!

Our team is ready to help you sell your home for the highest possible price ASAP

GET MORE INFORMATION






