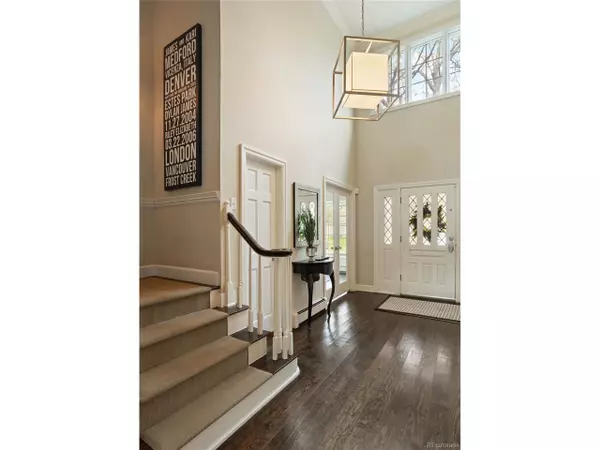For more information regarding the value of a property, please contact us for a free consultation.
Key Details
Sold Price $2,295,000
Property Type Single Family Home
Sub Type Residential-Detached
Listing Status Sold
Purchase Type For Sale
Square Footage 4,797 sqft
Subdivision Cherry Hills North
MLS Listing ID 5729547
Sold Date 06/12/24
Bedrooms 5
Full Baths 2
Three Quarter Bath 2
HOA Y/N false
Abv Grd Liv Area 3,356
Originating Board REcolorado
Year Built 1975
Annual Tax Amount $11,221
Lot Size 0.420 Acres
Acres 0.42
Property Description
A coveted location, this Cherry Hills North two story home exudes good taste as well as great bones, all new Pella windows and a new roof! The renovated first floor has impressive entry to formal living and dining rooms that open to a lovely walled outdoor terrace as well as a bookcase lined study with French doors. The new kitchen with open flow family room is a stunner! Beautiful windows capture the light filled living area with brick fireplace and adjacent wet bar area. Spacious new gourmet kitchen has stainless steel appliances, an inviting butcher block Island and countertop space for 4 stools. The large breakfast area opens to a beautiful, covered porch great for all season living. Guests will enjoy the freshly redone powder room. Upstairs, the gracious primary bedroom has a private balcony and large ensuite bathroom. There are three other spacious bedrooms with a full bathroom. The walkout lower level has an open recreation area and a cozy fireplace seating area with small wet bar, a non-conforming bedroom, a 3/4 bathroom and additional sauna unit that could be a wine cellar! The terraced backyard has flat play areas under mature trees with a charming playhouse any child will covet! Beautifully located in Cherry Hills Village Elementary and Cherry Creek School High School district and close to nearby recreational trails and convenient shopping areas.
Location
State CO
County Arapahoe
Area Metro Denver
Zoning Res
Direction 5250 Nassau Circle East, Englewood CO 80113
Rooms
Primary Bedroom Level Upper
Master Bedroom 17x14
Bedroom 2 Upper 14x13
Bedroom 3 Upper 13x13
Bedroom 4 Upper 13x13
Bedroom 5 Basement 11x10
Interior
Interior Features Study Area
Heating Hot Water, Baseboard
Cooling Room Air Conditioner
Fireplaces Type 2+ Fireplaces, Family/Recreation Room Fireplace, Great Room
Fireplace true
Window Features Window Coverings
Appliance Dishwasher, Refrigerator, Washer, Dryer, Microwave, Disposal
Laundry Main Level
Exterior
Garage Spaces 3.0
Fence Fenced
Utilities Available Natural Gas Available, Electricity Available, Cable Available
Roof Type Cement Shake
Street Surface Paved
Handicap Access Level Lot
Porch Patio
Building
Lot Description Lawn Sprinkler System, Level
Story 2
Foundation Slab
Sewer City Sewer, Public Sewer
Water City Water
Level or Stories Two
Structure Type Brick/Brick Veneer,Wood Siding
New Construction false
Schools
Elementary Schools Cherry Hills Village
Middle Schools West
High Schools Cherry Creek
School District Cherry Creek 5
Others
Senior Community false
SqFt Source Assessor
Special Listing Condition Private Owner
Read Less Info
Want to know what your home might be worth? Contact us for a FREE valuation!

Our team is ready to help you sell your home for the highest possible price ASAP

GET MORE INFORMATION






