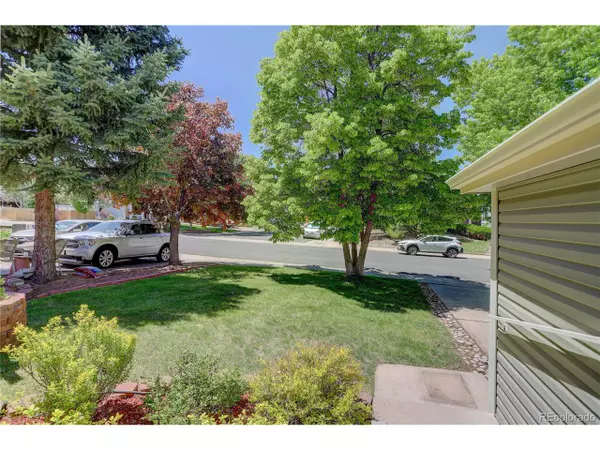For more information regarding the value of a property, please contact us for a free consultation.
Key Details
Sold Price $500,000
Property Type Single Family Home
Sub Type Residential-Detached
Listing Status Sold
Purchase Type For Sale
Square Footage 1,691 sqft
Subdivision Hampden Hills
MLS Listing ID 9366562
Sold Date 07/12/24
Bedrooms 3
Full Baths 1
Half Baths 1
Three Quarter Bath 1
HOA Y/N false
Abv Grd Liv Area 1,431
Originating Board REcolorado
Year Built 1984
Annual Tax Amount $1,935
Lot Size 5,227 Sqft
Acres 0.12
Property Description
Welcome to your charming suburban retreat! Nestled in a peaceful neighborhood and the coveted Cherry Creek School District, this beautifully updated three bedroom, three bathroom home offers the perfect blend of comfort and convenience. Upon entry one is greeted with an amazing, completely updated Chef's kitchen boasting an abundance of new cabinets, soft close drawers and drawers, quartz counters, stainless appliances, wood look, luxury vinyl plank flooring, and ample bar seating. In addition to the bar seating, there is a dining area in the kitchen which has access to a spacious, covered deck for extended outdoor living. Step down into the family room which beckons you to unwind by the wood burning, brick fireplace on cool Colorado evenings or gather with loved ones for movie nights. A convenient powder bath is also found on this level. Tranquility awaits upstairs in the primary suite featuring an expansive walk-in closet, vaulted ceilings, and a completely updated primary bath sporting a beautiful dual vanity, custom tile work, and a large, walk-in shower. An additional bedroom and office area offers versatility for the owner or guests to fit their lifestyle needs. Descend into the basement to find the third, conforming bedroom or great room with a second full, updated bath complete with custom tile flooring and tub surround. The laundry room also resides on this level and the washer and dryer are included with the home. Enjoy the privacy and peacefulness of the back deck and yard which look out over an expansive open space. Store all your lawn and garden equipment in the included, backyard shed. The two car attached garage features some shelving and cabinetry for additional storage and ample room for two cars. Conveniently located near parks, schools and shopping centers with easy access to E470, this location can't be beat. Finally, the home just received a brand new roof!
Location
State CO
County Arapahoe
Area Metro Denver
Direction From E470, head east on E Hampden Avenue or from S Tower Road, head west on E Hampden Avenue. Turn south on S Genoa Way. East on S Halifax Way. Home on the left
Rooms
Other Rooms Outbuildings
Primary Bedroom Level Upper
Master Bedroom 14x13
Bedroom 2 Basement 15x14
Bedroom 3 Upper 12x9
Interior
Interior Features Study Area, Eat-in Kitchen, Cathedral/Vaulted Ceilings, Open Floorplan
Heating Forced Air
Cooling Central Air
Fireplaces Type Family/Recreation Room Fireplace, Single Fireplace
Fireplace true
Window Features Double Pane Windows
Appliance Self Cleaning Oven, Dishwasher, Refrigerator, Washer, Dryer, Microwave, Disposal
Laundry In Basement
Exterior
Garage Spaces 2.0
Fence Fenced
Utilities Available Natural Gas Available, Electricity Available
Roof Type Composition
Street Surface Paved
Handicap Access Level Lot
Porch Patio, Deck
Building
Lot Description Gutters, Lawn Sprinkler System, Level, Abuts Public Open Space
Faces West
Story 3
Sewer City Sewer, Public Sewer
Water City Water
Level or Stories Tri-Level
Structure Type Wood/Frame,Brick/Brick Veneer,Wood Siding
New Construction false
Schools
Elementary Schools Sunrise
Middle Schools Horizon
High Schools Eaglecrest
School District Cherry Creek 5
Others
Senior Community false
SqFt Source Assessor
Special Listing Condition Private Owner
Read Less Info
Want to know what your home might be worth? Contact us for a FREE valuation!

Our team is ready to help you sell your home for the highest possible price ASAP






