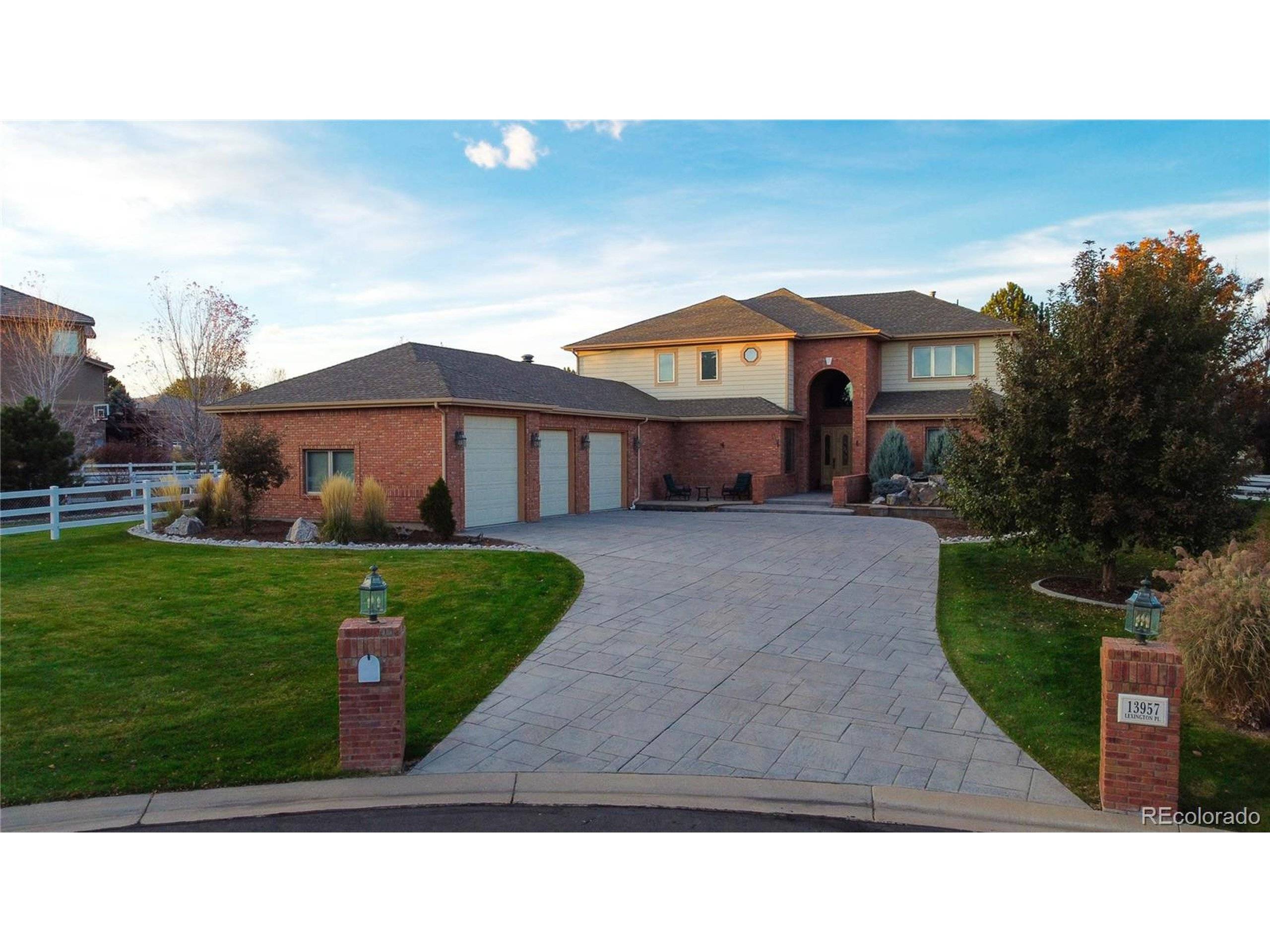For more information regarding the value of a property, please contact us for a free consultation.
Key Details
Sold Price $1,275,000
Property Type Single Family Home
Sub Type Residential-Detached
Listing Status Sold
Purchase Type For Sale
Square Footage 6,122 sqft
Subdivision Lexington
MLS Listing ID 9192803
Sold Date 08/29/24
Bedrooms 5
Full Baths 3
Half Baths 2
Three Quarter Bath 1
HOA Fees $118/ann
HOA Y/N true
Abv Grd Liv Area 4,422
Originating Board REcolorado
Year Built 1996
Annual Tax Amount $7,257
Lot Size 0.590 Acres
Acres 0.59
Property Sub-Type Residential-Detached
Property Description
Price Drop! PSF is lowest in area! Plus, $100,000 concession for you to update this home the way you want to update it! This versatile home is elegant and functional. With over 6,000 square feet of living space, this expansive home offers room for everyone and everything; it is an entertainers dream home! All this located in a quiet, strategically located cul-de-sac in the desirable Lexington neighborhood. As you enter you immediately see the stairs taking you up to three large bedrooms and a loft that is more like a warm and cozy nook. To the right of the entry is the master, complete with a classy 5-piece bathroom, a jetted tub-certainly a peaceful retreat after a long day. Straight ahead from the entry is a unique living space. It has been used as a formal sitting room, a billiards room and even an office. To the left of the entry is the formal dining room that attaches to a large gourmet kitchen that has more than enough space for all your gadgets, cookbooks and hosting extended family and friends! Perhaps along with the kitchen, the greatest selling point is the 'family room'. With its cathedral ceilings, fireplace and built in shelving it is the ideal gathering spot in this home. As if that is not enough, you can then send the noisier members of the house downstairs to a gaming room, work-out room where there are 1.5 bathrooms and ample storage. Large garage for all your toys and a SOUTH FACING driveway to save your back on those snowy days! Outside, the professionally landscaped backyard, with gas grill, offers a private escape, with a gate leading to a walking path that takes you to McKay lake and loops around the neighborhood with beautiful Rocky Mountain views-ideal for morning or evening strolls. Conveniently located near restaurants, schools, shopping, and parks, this home provides easy access to everything you need. Experience the perfect blend of comfort and practicality in this lovely Lexington home-a place where you can truly thrive.
Location
State CO
County Adams
Community Park
Area Metro Denver
Zoning Residential
Direction Directions From I25, head west on W 136th Ave (0.4 mi)...Turn right onto Huron St (0.4 mi)...Turn left onto Lexington Ave (0.6 mi)...Turn left onto Lexington Pl (394 ft)...Turn right to stay on Lexington Pl...Destination will be on the right.
Rooms
Primary Bedroom Level Main
Master Bedroom 18x14
Bedroom 2 Upper 15x14
Bedroom 3 Upper 15x14
Bedroom 4 Basement 17x11
Bedroom 5 Upper 14x13
Interior
Interior Features Eat-in Kitchen, Cathedral/Vaulted Ceilings, Open Floorplan, Walk-In Closet(s), Loft, Jack & Jill Bathroom, Kitchen Island
Heating Forced Air, Humidity Control
Cooling Central Air, Ceiling Fan(s)
Fireplaces Type 2+ Fireplaces, Living Room, Basement
Fireplace true
Window Features Window Coverings,Double Pane Windows
Appliance Self Cleaning Oven, Double Oven, Dishwasher, Refrigerator, Microwave, Trash Compactor, Disposal
Laundry Main Level
Exterior
Exterior Feature Gas Grill
Garage Spaces 3.0
Fence Fenced
Community Features Park
Utilities Available Natural Gas Available, Electricity Available, Cable Available
Roof Type Composition
Street Surface Paved
Porch Patio
Building
Lot Description Lawn Sprinkler System, Cul-De-Sac, Abuts Private Open Space
Faces South
Story 2
Sewer City Sewer, Public Sewer
Water City Water
Level or Stories Two
Structure Type Wood/Frame,Brick/Brick Veneer,Composition Siding
New Construction false
Schools
Elementary Schools Meridian
Middle Schools Rocky Top
High Schools Legacy
School District Adams 12 5 Star Schl
Others
HOA Fee Include Trash
Senior Community false
SqFt Source Assessor
Special Listing Condition Private Owner
Read Less Info
Want to know what your home might be worth? Contact us for a FREE valuation!

Our team is ready to help you sell your home for the highest possible price ASAP

Bought with Kentwood Real Estate Boulder Valley





