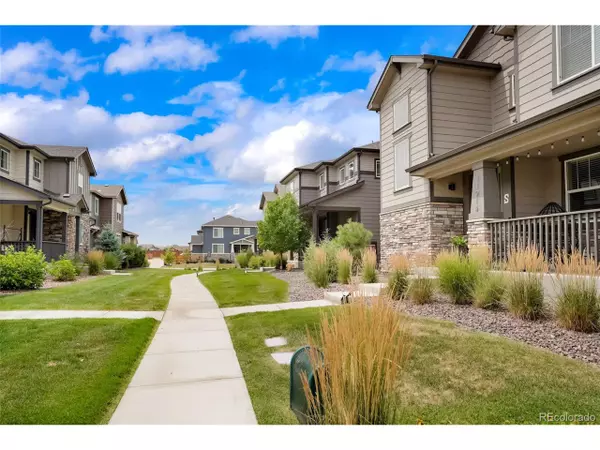For more information regarding the value of a property, please contact us for a free consultation.
Key Details
Sold Price $515,000
Property Type Single Family Home
Sub Type Residential-Detached
Listing Status Sold
Purchase Type For Sale
Square Footage 2,291 sqft
Subdivision The Villages At Buffalo Run
MLS Listing ID 3590895
Sold Date 09/05/24
Bedrooms 3
Full Baths 2
Half Baths 1
HOA Fees $100/mo
HOA Y/N true
Abv Grd Liv Area 2,291
Originating Board REcolorado
Year Built 2020
Annual Tax Amount $5,599
Lot Size 5,227 Sqft
Acres 0.12
Property Sub-Type Residential-Detached
Property Description
Welcome to this charming home located at 11914 Norfolk Court in Commerce City, CO! This lovely residence offers 3 bedrooms and 2 bathrooms, providing a comfortable and spacious living environment. With a generous square footage of 2291 square feet, there's plenty of room for relaxation and entertainment.
The interior features a well-appointed kitchen, perfect for whipping up delicious meals, and a cozy living area ideal for unwinding after a long day. In addition the office space off the kitchen offers a workspace complete with barn doors for privacy.
Upstairs there are 3 bedrooms and a flex space with a door that can be used as a guest room, play room or hang out space.
The primary bedroom offers a retreat with its own en-suite bathroom, providing a private oasis within the home.
Outside, the property sits on a total lot size of 5053 square feet, offering a manageable outdoor space with a fence for your pets. Whether you're looking to soak up the sun or host gatherings with friends and family, this home has the space to accommodate your lifestyle.
Conveniently located in Commerce City, this home provides easy access to nearby amenities and attractions. Don't miss out on the opportunity to make this delightful property your new home sweet home!
Location
State CO
County Adams
Community Playground, Park
Area Metro Denver
Rooms
Basement Crawl Space, Radon Test Available, Sump Pump
Primary Bedroom Level Upper
Bedroom 2 Upper
Bedroom 3 Upper
Interior
Interior Features Study Area
Heating Forced Air
Cooling Central Air
Appliance Dishwasher, Refrigerator, Microwave, Disposal
Laundry Upper Level
Exterior
Garage Spaces 2.0
Community Features Playground, Park
Utilities Available Electricity Available
Roof Type Composition
Porch Patio
Building
Lot Description Near Golf Course
Story 2
Foundation Slab
Sewer City Sewer, Public Sewer
Water City Water
Level or Stories Two
Structure Type Wood/Frame
New Construction false
Schools
Elementary Schools Turnberry
Middle Schools Prairie View
High Schools Prairie View
School District School District 27-J
Others
HOA Fee Include Trash,Snow Removal
Senior Community false
SqFt Source Assessor
Special Listing Condition Private Owner
Read Less Info
Want to know what your home might be worth? Contact us for a FREE valuation!

Our team is ready to help you sell your home for the highest possible price ASAP

Bought with REAL





