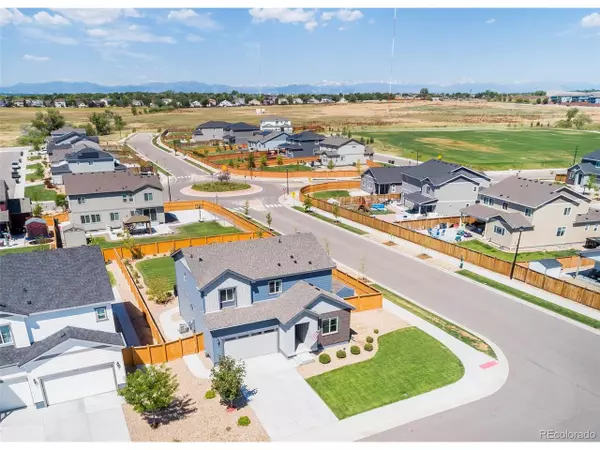For more information regarding the value of a property, please contact us for a free consultation.
Key Details
Sold Price $650,000
Property Type Single Family Home
Sub Type Residential-Detached
Listing Status Sold
Purchase Type For Sale
Square Footage 2,204 sqft
Subdivision Mayfield
MLS Listing ID 2427034
Sold Date 09/16/24
Bedrooms 4
Full Baths 1
Three Quarter Bath 2
HOA Y/N true
Abv Grd Liv Area 2,204
Originating Board REcolorado
Year Built 2020
Annual Tax Amount $7,553
Lot Size 10,454 Sqft
Acres 0.24
Property Description
Poised on a spacious corner lot, this Mayfield residence celebrates indoor-outdoor connectivity. Recently built in 2020, the home's meticulously maintained interior is complemented by an expansive, fenced-in backyard showcasing a covered patio and a grassy lawn surrounded by picturesque landscaping. Enter into an open-concept living area warmed by the ambiance of a sleek fireplace. A center island with seating grounds the kitchen complete with stainless steel appliances and all-white cabinetry. Sliding glass doors in the dining area open to the covered patio, offering a seamless flow for entertaining. A second-floor loft area with built-ins provides the perfect setting for a home office. Four gracious bedrooms include the primary suite boasting a serene bath with a walk-in shower. A designated laundry room with a washer and dryer set is an added amenity. Downstairs, an unfinished basement offers endless potential for personalization. New roof installed 2024. Ample storage is found in a 2-car attached garage.
Location
State CO
County Adams
Area Metro Denver
Zoning SFD
Rooms
Other Rooms Outbuildings
Basement Unfinished
Primary Bedroom Level Upper
Bedroom 2 Upper
Bedroom 3 Upper
Bedroom 4 Upper
Interior
Interior Features Open Floorplan, Loft, Kitchen Island
Heating Forced Air
Cooling Central Air
Fireplaces Type Living Room, Single Fireplace
Fireplace true
Window Features Window Coverings
Appliance Dishwasher, Refrigerator, Washer, Dryer, Microwave
Exterior
Garage Spaces 2.0
Fence Fenced
Utilities Available Electricity Available, Cable Available
Waterfront false
Roof Type Composition
Street Surface Paved
Handicap Access Level Lot
Porch Patio
Building
Lot Description Gutters, Corner Lot, Level
Faces East
Story 2
Sewer City Sewer, Public Sewer
Water City Water
Level or Stories Two
Structure Type Wood/Frame,Brick/Brick Veneer,Wood Siding
New Construction false
Schools
Elementary Schools Glacier Peak
Middle Schools Shadow Ridge
High Schools Thornton
School District Adams 12 5 Star Schl
Others
Senior Community false
SqFt Source Assessor
Special Listing Condition Private Owner
Read Less Info
Want to know what your home might be worth? Contact us for a FREE valuation!

Our team is ready to help you sell your home for the highest possible price ASAP

GET MORE INFORMATION






