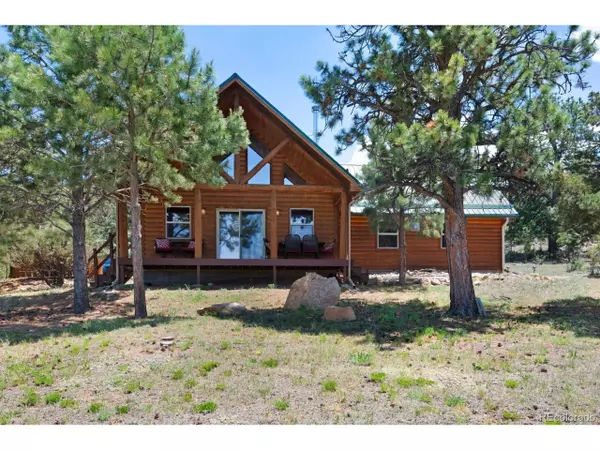For more information regarding the value of a property, please contact us for a free consultation.
Key Details
Sold Price $600,000
Property Type Single Family Home
Sub Type Residential-Detached
Listing Status Sold
Purchase Type For Sale
Square Footage 1,632 sqft
Subdivision Silver Cliff Heights
MLS Listing ID 1757789
Sold Date 09/20/24
Style Chalet
Bedrooms 2
Three Quarter Bath 1
HOA Y/N false
Abv Grd Liv Area 1,632
Originating Board REcolorado
Year Built 2002
Annual Tax Amount $1,404
Lot Size 16.310 Acres
Acres 16.31
Property Description
CABIN IN THE PINES, IMPRESSIVE VIEWS, BORDERING BLM -- Nestled among towering pine trees, this lovingly cared-for and current owner-remodeled 2-bedroom, 1-bath home is brimming with an appeal of warm livability, and privacy. The log-sided cabin and its 16.31 acres are in an area with no HOA, bordering BLM, and featuring beautiful open meadows and views of the Sangre de Cristo range. The interior boasts an open-concept living/remodeled kitchen/dining, primary bedroom, laundry room, and a full, remodeled bath. A wood-burning stove rests on a corner rock ledge providing ample warmth on those snowy days and nights. A roomy loft area with Sangre views serves as the second bedroom. West-facing sliding glass doors illuminate the interior and allow easy access to the shaded, large covered deck for more mountain views, relaxing, entertaining, and the whispering fresh wind. Step down from the living room into the great room, comfortably inviting, spacious, well-lit, and with a gorgeous propane fireplace set in a picturesque rock surround. Utilities include a healthy well, septic system, propane for vented wall heaters, and electricity. Two storage sheds, fenced-dog area, gated entry, log-splitter, and turn key minus a few seller possessions.
Location
State CO
County Custer
Area Out Of Area
Direction From Westcliffe, East on HWY 96 11 miles, left on Bear Basin Rd/CR 271 continue for 1.5 mi, left on CR 265 for 2.7 mi, left on San Isabel Dr for 0.9 mi, left on Little Horn Dr, 0.7 miles, turn right onto Stephen Dr., continue about a mile, cabin on left.
Rooms
Other Rooms Kennel/Dog Run, Outbuildings
Primary Bedroom Level Main
Master Bedroom 12x12
Bedroom 2 Upper 20x17
Interior
Heating Baseboard, Wood Stove
Appliance Refrigerator, Washer, Microwave
Laundry Main Level
Exterior
Utilities Available Electricity Available, Propane
Roof Type Metal
Street Surface Dirt,Gravel
Porch Patio
Building
Lot Description Gutters, Wooded, Rolling Slope, Abuts Public Open Space
Story 2
Sewer Septic, Septic Tank
Water Well
Level or Stories Two
Structure Type Wood/Frame,Stone,Log
New Construction false
Schools
Elementary Schools Custer County
Middle Schools Custer County
High Schools Custer County
School District Custer County C-1
Others
Senior Community false
SqFt Source Assessor
Special Listing Condition Private Owner
Read Less Info
Want to know what your home might be worth? Contact us for a FREE valuation!

Our team is ready to help you sell your home for the highest possible price ASAP

Bought with Summit & Main Realty Group





