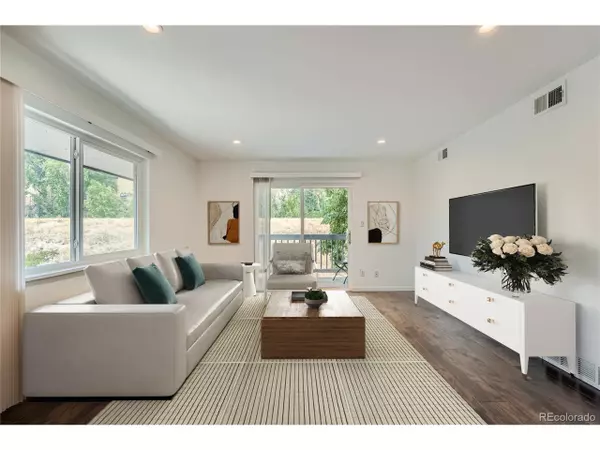For more information regarding the value of a property, please contact us for a free consultation.
Key Details
Sold Price $249,500
Property Type Townhouse
Sub Type Attached Dwelling
Listing Status Sold
Purchase Type For Sale
Square Footage 920 sqft
Subdivision Highline Meadows
MLS Listing ID 7151207
Sold Date 09/23/24
Style Contemporary/Modern,Ranch
Bedrooms 2
Full Baths 1
HOA Fees $395/mo
HOA Y/N true
Abv Grd Liv Area 920
Originating Board REcolorado
Year Built 1971
Annual Tax Amount $1,359
Property Description
Welcome to Highline Meadows! This spacious, beautifully renovated condo is nestled against the Highline Canal with great access to the South Suburban Trail System. Move-in Ready. You'll feel right at Home with your luxury vinyl plank flooring, white cabinets, granite countertops, wide sinks, upgraded light fixtures, stainless steel appliances, balcony, central air, garage, pool, playground... Mountain Views, and much more! Great location - steps away from the Highline Canal Trail, a 72-mile-long trail surrounded by mature trees, and ideal for biking, walking, or riding. This community is just minutes from the Streets at SouthGlenn, where you can get coffee at Pete's, get dinner at several restaurants, get dessert at Indulge, or do your everyday shopping. Minutes to DTC for work or Chatfield Lake for relaxation with mass transit available around the corner. Come and have a look - Opportunity Knocks!
Location
State CO
County Arapahoe
Community Clubhouse, Hot Tub, Pool, Playground
Area Metro Denver
Direction South of Arapahoe Road on Broadway, turn east on Highline Circle.
Rooms
Primary Bedroom Level Main
Bedroom 2 Main
Interior
Interior Features Open Floorplan
Heating Forced Air
Cooling Central Air
Window Features Double Pane Windows
Appliance Dishwasher, Refrigerator, Microwave, Disposal
Laundry Common Area
Exterior
Exterior Feature Balcony
Garage Spaces 1.0
Community Features Clubhouse, Hot Tub, Pool, Playground
Waterfront false
Roof Type Composition
Building
Story 1
Sewer City Sewer, Public Sewer
Level or Stories One
Structure Type Wood/Frame,Brick/Brick Veneer
New Construction false
Schools
Elementary Schools Hopkins
Middle Schools Powell
High Schools Heritage
School District Littleton 6
Others
HOA Fee Include Trash,Snow Removal,Maintenance Structure,Water/Sewer,Hazard Insurance
Senior Community false
SqFt Source Assessor
Special Listing Condition Private Owner
Read Less Info
Want to know what your home might be worth? Contact us for a FREE valuation!

Our team is ready to help you sell your home for the highest possible price ASAP

Bought with West and Main Homes Inc
GET MORE INFORMATION






