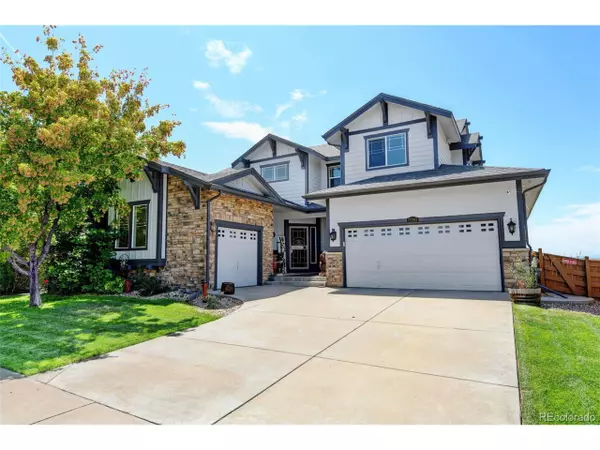For more information regarding the value of a property, please contact us for a free consultation.
Key Details
Sold Price $699,000
Property Type Single Family Home
Sub Type Residential-Detached
Listing Status Sold
Purchase Type For Sale
Square Footage 3,590 sqft
Subdivision Reunion
MLS Listing ID 7782916
Sold Date 09/27/24
Bedrooms 5
Full Baths 2
Half Baths 1
Three Quarter Bath 2
HOA Fees $36/qua
HOA Y/N true
Abv Grd Liv Area 2,742
Originating Board REcolorado
Year Built 2006
Annual Tax Amount $9,349
Lot Size 6,969 Sqft
Acres 0.16
Property Description
Welcome to this beautiful 5 bedroom, 5 bathroom, 2 story home in Reunion. With plenty of space for relaxing, entertaining or working from home, this nearly 4000 sq ft home has it all! The main floor boasts a large open concept living space. Beautiful hard wood floors seamlessly connect the great room to the kitchen and dining rooms. Step out onto the back deck and enjoy your morning coffee or evening beverage. Backing up to Second Creek Open Space with amazing Mountain View's, you won't be disappointed. Back inside, the main floor bedroom with an adjacent bathroom is suitable for guests or can serve as your home office. Head upstairs where you'll find a large primary bedroom with vaulted ceilings, a 5 piece en-suite and a large walk in closet. From your bedroom you also enjoy a view of downtown Denver and those beautiful Colorado mountain sunsets. Upstairs you have 2 additional bedrooms sharing a full bathroom. Head down to the large garden level finished basement with plenty of natural light. Add your pool table, exercise room or simply enjoy your favorite movie with plenty of space to entertain. It's already pre wired for your surround sound system and projector! You'll find an additional bedroom and 3/4 bath in the basement as well. With a separate single car garage you have plenty of room for that 3rd vehicle or other toys. And, living in Reunion has its perks! You'll have access to your own neighborhood Recreation Center with basketball gym, exercise facility and plenty of year round activities. Reunion also has 2 community pools, tennis courts, and many parks and trails to keep you active. Or you can access Commerce City's nearby Bison Ridge Recreation Center and Buffalo Run Golf Course. Reunion is ideally located close to C-470 & I-76, giving you quick access to downtown or out to DIA. Homes like this are hard to find. Schedule your showing today!
Location
State CO
County Adams
Community Clubhouse, Tennis Court(S), Pool, Playground, Fitness Center, Park, Hiking/Biking Trails
Area Metro Denver
Zoning Residential
Direction Head northeast on I-76 and east on 104th over to Landmark Drive or from the east you can north on Tower road from Pena Blvd or exit E-470 at 104th and head west to Reunion Parkway.
Rooms
Basement Partial, Partially Finished, Crawl Space
Primary Bedroom Level Upper
Bedroom 2 Main
Bedroom 3 Upper
Bedroom 4 Upper
Bedroom 5 Basement
Interior
Interior Features Eat-in Kitchen, Open Floorplan, Walk-In Closet(s), Kitchen Island
Heating Forced Air
Cooling Central Air
Fireplaces Type Gas, Great Room, Single Fireplace
Fireplace true
Appliance Double Oven, Dishwasher, Refrigerator, Microwave, Disposal
Laundry Main Level
Exterior
Garage Spaces 3.0
Fence Fenced
Community Features Clubhouse, Tennis Court(s), Pool, Playground, Fitness Center, Park, Hiking/Biking Trails
Utilities Available Natural Gas Available, Electricity Available, Cable Available
View Mountain(s), City
Roof Type Composition
Street Surface Paved
Porch Patio, Deck
Building
Lot Description Lawn Sprinkler System, Abuts Public Open Space
Faces Northeast
Story 2
Foundation Slab
Sewer City Sewer, Public Sewer
Water City Water
Level or Stories Two
Structure Type Wood/Frame,Stone,Wood Siding
New Construction false
Schools
Elementary Schools Southlawn
Middle Schools Otho Stuart
High Schools Prairie View
School District School District 27-J
Others
HOA Fee Include Trash,Snow Removal
Senior Community false
SqFt Source Assessor
Special Listing Condition Private Owner
Read Less Info
Want to know what your home might be worth? Contact us for a FREE valuation!

Our team is ready to help you sell your home for the highest possible price ASAP

Bought with NextHome Front Range
GET MORE INFORMATION






