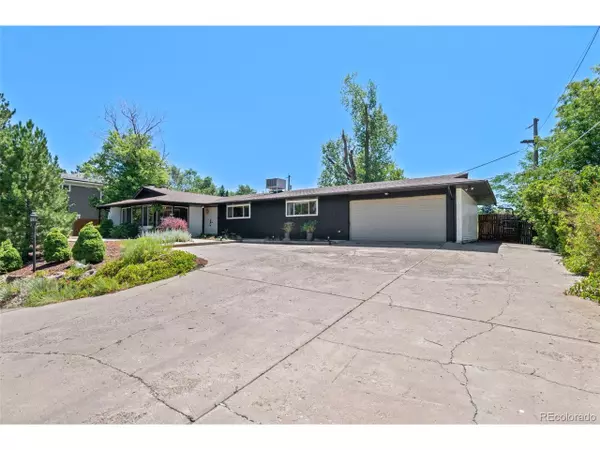For more information regarding the value of a property, please contact us for a free consultation.
Key Details
Sold Price $850,000
Property Type Single Family Home
Sub Type Residential-Detached
Listing Status Sold
Purchase Type For Sale
Square Footage 2,350 sqft
Subdivision Trinda Vista
MLS Listing ID 1916978
Sold Date 09/30/24
Style Contemporary/Modern,Ranch
Bedrooms 4
Full Baths 2
Three Quarter Bath 1
HOA Y/N false
Abv Grd Liv Area 1,632
Originating Board REcolorado
Year Built 1961
Annual Tax Amount $4,591
Lot Size 0.390 Acres
Acres 0.39
Property Description
Welcome to 11660 W. 20th Avenue! This beautiful turnkey 4 bedroom, 3 bathroom, mid-century modern home is straight out of a magazine with all the updated features and exposed brick throughout! The exterior is expansive and the interior is gorgeous. Located in Applewood and sitting on a .39 acre lot. As you make your way into the home you find the living room with large panoramic windows, featuring automatic blackout shades, and a wood burning fireplace. Continuing on the main level you are greeted by the updated kitchen with white cabinetry, stainless steel appliances, and beautiful countertops with bar seating. The dining room is large and you have mountain views from your seat at the table. There is also a picturesque sunroom with ample space for seating as well. The primary bedroom is right around the corner with a gorgeous exposed brick wall and attached private 3/4 bathroom. Also located on the main level are 2 additional bedrooms and full bathroom, along with the laundry area. The modernized basement has a great rec-space with a fireplace, and additional bedroom, full bathroom, and extra laundry hook-ups as well. This amazing home has an attached over-sized 2 car garage, sitting on an expansive lot filled with mature landscaping, mountain views, large driveway, and a great location. Minutes from Maple Grove Reservoir and Chester-Portsmouth Park, tons of shopping nearby and countless dining options. With fast access to I-70 you can make your way downtown or quickly escape to the mountains to avoid the crowds.
*Recent Updates: New exterior paint and siding, newer interior paint, new light fixtures throughout, new faucets and hardware, new paint on deck, and new sliding glass doors in sunroom, along with countless cosmetic upgrades/updates.
Location
State CO
County Jefferson
Area Metro Denver
Rooms
Basement Partial, Partially Finished, Sump Pump
Primary Bedroom Level Main
Bedroom 2 Main
Bedroom 3 Main
Bedroom 4 Basement
Interior
Interior Features In-Law Floorplan, Eat-in Kitchen
Heating Hot Water, Wood Stove
Cooling Evaporative Cooling, Ceiling Fan(s)
Fireplaces Type Free Standing, 2+ Fireplaces, Living Room, Family/Recreation Room Fireplace, Basement
Fireplace true
Window Features Double Pane Windows
Appliance Self Cleaning Oven, Dishwasher, Refrigerator, Disposal
Exterior
Garage Spaces 2.0
Fence Partial
Utilities Available Natural Gas Available, Electricity Available, Cable Available
View Mountain(s)
Roof Type Composition
Street Surface Paved
Porch Patio, Deck
Building
Lot Description Lawn Sprinkler System, Sloped
Faces North
Story 1
Sewer City Sewer, Public Sewer
Water City Water
Level or Stories One
Structure Type Wood/Frame,Brick/Brick Veneer,Wood Siding
New Construction false
Schools
Elementary Schools Stober
Middle Schools Everitt
High Schools Wheat Ridge
School District Jefferson County R-1
Others
Senior Community false
SqFt Source Assessor
Special Listing Condition Private Owner
Read Less Info
Want to know what your home might be worth? Contact us for a FREE valuation!

Our team is ready to help you sell your home for the highest possible price ASAP

Bought with USAJ REALTY
GET MORE INFORMATION






