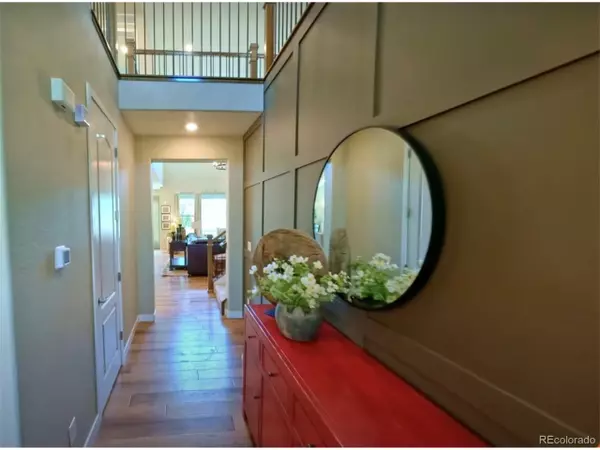For more information regarding the value of a property, please contact us for a free consultation.
Key Details
Sold Price $850,000
Property Type Single Family Home
Sub Type Residential-Detached
Listing Status Sold
Purchase Type For Sale
Square Footage 3,089 sqft
Subdivision Sterling Ranch
MLS Listing ID 3074377
Sold Date 10/23/24
Style Contemporary/Modern
Bedrooms 4
Full Baths 3
HOA Y/N true
Abv Grd Liv Area 3,089
Originating Board REcolorado
Year Built 2019
Annual Tax Amount $9,989
Lot Size 7,840 Sqft
Acres 0.18
Property Description
Welcome Home to this beautiful & popular Lennar "Silverleaf" model. This home made w/solid construction provides you w/all the cozy comforts of home & the WOW factor of a luxury home too!The 3089 sq feet offers 4 bdrms (one on main)&3 full bths.A perfect model for your busy & or growing family.An elongated hallway entry w/(hardwoods on main),formal dining rm leading to a gourmet kitchen equipped w/all the extras.Seamless quartz island/countertops w/abundant storage, soft close cabinetry & tiled backsplash.Beautiful pendant lighting & fixtures,SS appliances to include refrigerator, 5-piece gas cooktop dishwasher,microwave & double oven.This open floor plan offers plenty of natural light w/over-sized windows,dramatic vaulted ceilings & staircase,custom fireplace/mantle in the living room w/gas logs.Just off garage entry there is a main floor bdrm & full bath.Retreat upstairs to primary en-suite w/a 5-piece bth,walk-in shower,soaker tub & double vanities as well as an oversized loft (living) area,2 additional bdrms w/a shared jack-n-jill bth to include separate closets/vanities for both spaces.The Lower level includes a full unfinished bsmt ready for your finishing touches.The lot has been professionally landscaped w/sprinklers front/back & an oversized covered trex deck off the kitchen, perfect for entertaining family/guests or relaxing on your own. This home offers spacious living for gathering & getaway if you need privacy. Upper floor laundry location,Updated fixtures throughout, upgraded carpet, beautiful wainescoting upon entry,window coverings, 3 car garage,10 foot doorways on the main & comes w/wired STEWARD home monitoring system. Located in beautiful Sterling Ranch w/ a short approx. 20-minute drive to downtown Denver.A perfect location allowing proximity to Chatfield & Roxborough State Parks, miles of private trails,community pool, fitness center, coffee shop, brewery, UC Health Center, Primrose Pre-school.
Location
State CO
County Douglas
Community Clubhouse, Pool, Playground, Park, Hiking/Biking Trails
Area Metro Denver
Rooms
Basement Unfinished
Primary Bedroom Level Upper
Bedroom 2 Upper
Bedroom 3 Upper
Bedroom 4 Main
Interior
Interior Features Eat-in Kitchen, Cathedral/Vaulted Ceilings, Pantry, Walk-In Closet(s), Loft, Jack & Jill Bathroom, Kitchen Island
Cooling Central Air
Fireplaces Type Gas Logs Included, Living Room, Single Fireplace
Fireplace true
Window Features Double Pane Windows
Appliance Double Oven, Dishwasher, Refrigerator, Microwave, Disposal
Laundry Upper Level
Exterior
Garage Spaces 3.0
Fence Fenced
Community Features Clubhouse, Pool, Playground, Park, Hiking/Biking Trails
Utilities Available Natural Gas Available, Electricity Available, Cable Available
Roof Type Composition
Street Surface Paved
Porch Patio, Deck
Building
Lot Description Gutters, Lawn Sprinkler System
Story 2
Foundation Slab
Sewer City Sewer, Public Sewer
Water City Water
Level or Stories Two
Structure Type Wood/Frame
New Construction false
Schools
Elementary Schools Roxborough
Middle Schools Ranch View
High Schools Thunderridge
School District Douglas Re-1
Others
HOA Fee Include Trash,Snow Removal
Senior Community false
SqFt Source Assessor
Special Listing Condition Private Owner
Read Less Info
Want to know what your home might be worth? Contact us for a FREE valuation!

Our team is ready to help you sell your home for the highest possible price ASAP

Bought with eXp Realty, LLC
GET MORE INFORMATION






