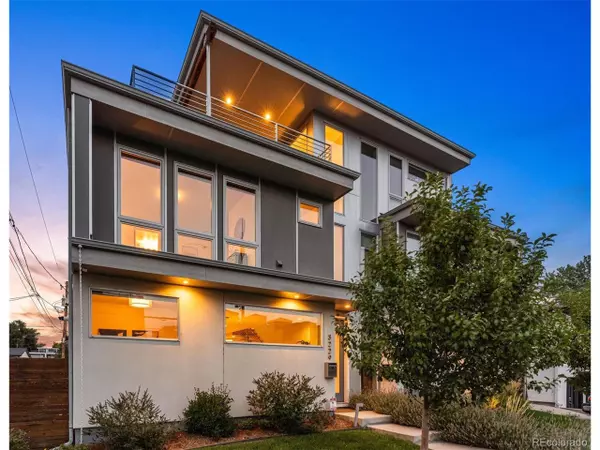For more information regarding the value of a property, please contact us for a free consultation.
Key Details
Sold Price $970,000
Property Type Townhouse
Sub Type Attached Dwelling
Listing Status Sold
Purchase Type For Sale
Square Footage 2,230 sqft
Subdivision Sloans Lake
MLS Listing ID 4782224
Sold Date 10/30/24
Style Contemporary/Modern
Bedrooms 3
Full Baths 1
Half Baths 1
Three Quarter Bath 2
HOA Y/N false
Abv Grd Liv Area 2,230
Originating Board REcolorado
Year Built 2015
Annual Tax Amount $5,822
Lot Size 2,178 Sqft
Acres 0.05
Property Description
NEW PRICE! Modern and move-in ready! This Sloan"s Lake half-duplex is sleek and sophisticated, with an open floor plan, 3 ensuite bedrooms, and a main floor office. You'll appreciate the high ceilings, gleaming hardwood floors, abundant natural light, and pristine condition. And entertaining is easy--inside and out! Chef will love the great prep space and high-end appliances, plus the gas valve for grilling outside, and the charming patio/garden for dining al fresco. The primary suite offers outstanding closet space and an elegant bathroom with a double vanity and oversized shower. A convenient laundry room and a second suite complete the 2nd level, with more to enjoy above: a second living area (den, home gym, hobby area?), a beverage station, a 3rd bedroom suite, and a covered deck--perfect for a morning coffee or perhaps a nightcap? Fido will approve of the great location: minutes from Sloans Lake and the lake loop, and just one block from Hallack Park! This home has been impeccably maintained, with recent inspections on the roof, HVAC systems--all good! Enjoy the convenience of having everything just outside your doorstep: a wide-variety of shops and restaurants, easy access to the mountains or downtown, and plenty of public transport options. Got game? Take in a game at Mile High, Coors Field, or Ball Arena, or perhaps a concert? This home is the whole package!
Location
State CO
County Denver
Area Metro Denver
Zoning U-TU-C
Direction 20th Ave at Irving St.
Rooms
Primary Bedroom Level Upper
Master Bedroom 12x16
Bedroom 2 Upper 12x13
Bedroom 3 Upper 10x11
Interior
Interior Features Study Area, Eat-in Kitchen, Open Floorplan, Pantry, Walk-In Closet(s), Loft, Wet Bar, Kitchen Island
Heating Forced Air
Cooling Central Air
Window Features Window Coverings,Double Pane Windows
Appliance Dishwasher, Refrigerator, Bar Fridge, Washer, Dryer, Microwave, Disposal
Laundry Upper Level
Exterior
Exterior Feature Private Yard, Balcony
Garage Spaces 2.0
Fence Partial
Utilities Available Natural Gas Available, Electricity Available, Cable Available
Waterfront false
View Mountain(s)
Roof Type Rubber
Street Surface Paved
Handicap Access Level Lot
Porch Patio, Deck
Building
Lot Description Level
Faces South
Story 3
Sewer City Sewer, Public Sewer
Water City Water
Level or Stories Three Or More
Structure Type Wood/Frame,Metal Siding,Other
New Construction false
Schools
Elementary Schools Brown
Middle Schools Strive Lake
High Schools North
School District Denver 1
Others
Senior Community false
SqFt Source Assessor
Special Listing Condition Private Owner
Read Less Info
Want to know what your home might be worth? Contact us for a FREE valuation!

Our team is ready to help you sell your home for the highest possible price ASAP

Bought with Milehimodern
GET MORE INFORMATION






