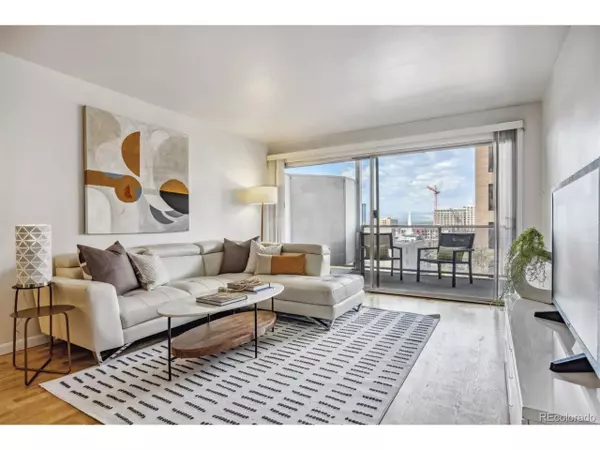For more information regarding the value of a property, please contact us for a free consultation.
Key Details
Sold Price $271,000
Property Type Townhouse
Sub Type Attached Dwelling
Listing Status Sold
Purchase Type For Sale
Square Footage 663 sqft
Subdivision Capitol Hill
MLS Listing ID 9439048
Sold Date 11/08/24
Style Contemporary/Modern,Ranch
Bedrooms 1
Full Baths 1
HOA Fees $436/mo
HOA Y/N true
Abv Grd Liv Area 663
Originating Board REcolorado
Year Built 1959
Annual Tax Amount $1,264
Property Description
This chic hi-rise Capitol Hill condominium is the epitome of urban living, perfectly positioned in an unbeatable Denver location close to everything you need! FHA approved! Discover the charm of this 6th floor condominium featuring a spacious living room, dining area, 2 large closet glass sliding doors, and expansive sliding glass doors that open onto the massive west facing balcony. Deeded parking space in the secured, heated garage! Imagine waking up to the sight of the stunning Rocky Mountains or winding down after a long day with a front-row seat to the most beautiful sunsets Denver has to offer. These incredible views are more than just a pretty backdrop-they bring a sense of calm and inspiration right into your home. Whether you're sipping your morning coffee or entertaining guests on your private wrap-around balconies, the sweeping mountain and city views set the perfect scene for any moment. It's not just a view; it's a daily reminder of why Denver living is so extraordinary. The updated kitchen includes granite counters, a stylish subway tile backsplash, and original newly painted 1950's Geneva cabinets. This location is just blocks from Trader Joes, Cheesman Park, eclectic restaurants/bars and all you could need in the Capitol Hill area. Enjoy the benefits of a low-maintenance lifestyle while indulging in the building's fantastic amenities and those breathtaking views, all with the added peace of mind that heat, AC, and water are covered. The building also offers excellent amenities including secure access, on-site weekday management, just remodeled 11th flr./rooftop clubhouse, large common outdoor area on 11th flr., bike storage, fitness center, outdoor pool, car wash/dog wash, and private storage area. Don't miss this opportunity!
Location
State CO
County Denver
Community Clubhouse, Pool, Fitness Center, Extra Storage, Elevator
Area Metro Denver
Zoning G-MU-5
Direction Located on the SE corner of 9th and Logan St. 3 Guest Parking Spaces NE corner of building off alley or street park.
Rooms
Primary Bedroom Level Main
Interior
Heating Forced Air
Cooling Central Air
Window Features Window Coverings
Appliance Dishwasher, Refrigerator, Disposal
Laundry Common Area
Exterior
Exterior Feature Balcony
Garage Heated Garage
Garage Spaces 1.0
Community Features Clubhouse, Pool, Fitness Center, Extra Storage, Elevator
Utilities Available Natural Gas Available, Electricity Available, Cable Available
View Mountain(s)
Roof Type Other
Street Surface Paved
Handicap Access No Stairs
Porch Patio
Building
Faces West
Story 1
Sewer City Sewer, Public Sewer
Water City Water
Level or Stories One
Structure Type Block
New Construction false
Schools
Elementary Schools Dora Moore
Middle Schools Morey
High Schools East
School District Denver 1
Others
HOA Fee Include Trash,Snow Removal,Management,Maintenance Structure,Water/Sewer,Heat,Hazard Insurance
Senior Community false
SqFt Source Assessor
Special Listing Condition Private Owner
Read Less Info
Want to know what your home might be worth? Contact us for a FREE valuation!

Our team is ready to help you sell your home for the highest possible price ASAP

Bought with Keller Williams DTC
GET MORE INFORMATION






