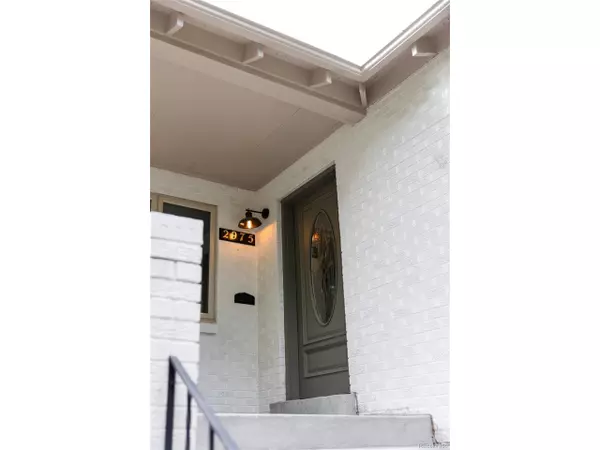For more information regarding the value of a property, please contact us for a free consultation.
Key Details
Sold Price $1,271,000
Property Type Single Family Home
Sub Type Residential-Detached
Listing Status Sold
Purchase Type For Sale
Square Footage 2,267 sqft
Subdivision Highlands Square
MLS Listing ID 2785261
Sold Date 11/12/24
Style Cottage/Bung
Bedrooms 4
Full Baths 2
Half Baths 1
HOA Y/N false
Abv Grd Liv Area 1,107
Originating Board REcolorado
Year Built 1953
Annual Tax Amount $5,305
Lot Size 10,018 Sqft
Acres 0.23
Property Description
Rare raised bungalow on 10,100sqft lot with dream garage 1 block from Highlands Square. This exceptional bungalow offers both modern luxury and timeless charm. Recently remodeled, the home features fresh interior and exterior paint, sleek new countertops, an elegantly updated primary bathroom, refinished hardwood floors, new lighting, and newer windows. The roof has also been replaced, ensuring peace of mind for years to come. Despite these updates, the home retains its unique character with original details like tile windowsills and a beautifully preserved fireplace mantle and tile work. With four generous bedrooms, including a secluded primary suite, and 2.5 baths, there's ample space for everyone. The bright, refreshed kitchen is designed for culinary enthusiasts, and the expansive backyard provides a serene oasis perfect for unwinding on those quintessential Denver evenings. For car enthusiasts, the attached 3-car garage is a dream, complete with a 4-post lift and workbench, ideal for all your vehicles and gear. Just a block away from Highlands Square, you'll have convenient access to boutique shopping, dining, and the vibrant neighborhood atmosphere. Quick access to Downtown Denver, I-25, and I-70 adds to the home's ideal location. This one-of-a-kind residence combines convenience, style, and comfort in one of Denver's most sought-after neighborhoods. Welcome home.
Location
State CO
County Denver
Area Metro Denver
Zoning U-SU-C
Rooms
Basement Full, Partially Finished
Primary Bedroom Level Basement
Bedroom 2 Main
Bedroom 3 Main
Bedroom 4 Basement
Interior
Interior Features Open Floorplan, Walk-In Closet(s), Wet Bar
Heating Forced Air
Cooling Central Air
Fireplaces Type 2+ Fireplaces, Living Room, Primary Bedroom
Fireplace true
Window Features Double Pane Windows
Appliance Dishwasher, Refrigerator, Washer, Dryer, Microwave, Freezer, Disposal
Laundry In Basement
Exterior
Garage >8' Garage Door, Oversized
Garage Spaces 3.0
Fence Fenced
Utilities Available Natural Gas Available, Electricity Available, Cable Available
Waterfront false
Roof Type Composition
Street Surface Paved
Handicap Access Level Lot
Porch Patio
Building
Lot Description Gutters, Lawn Sprinkler System, Level
Faces East
Story 2
Sewer City Sewer, Public Sewer
Level or Stories Two
Structure Type Brick/Brick Veneer
New Construction false
Schools
Elementary Schools Edison
Middle Schools Skinner
High Schools North
School District Denver 1
Others
Senior Community false
SqFt Source Assessor
Special Listing Condition Private Owner
Read Less Info
Want to know what your home might be worth? Contact us for a FREE valuation!

Our team is ready to help you sell your home for the highest possible price ASAP

Bought with Milehimodern
GET MORE INFORMATION






