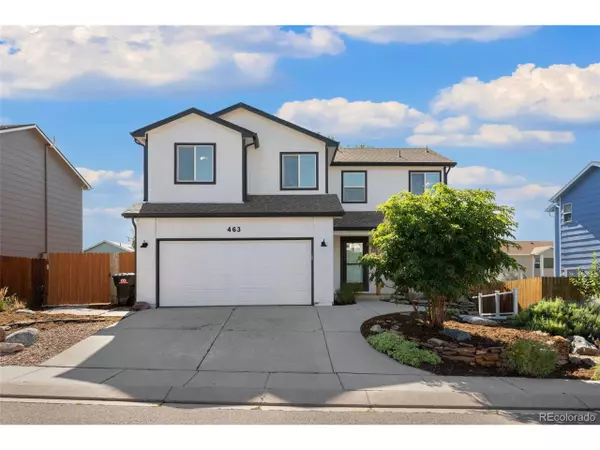For more information regarding the value of a property, please contact us for a free consultation.
Key Details
Sold Price $645,000
Property Type Single Family Home
Sub Type Residential-Detached
Listing Status Sold
Purchase Type For Sale
Square Footage 2,706 sqft
Subdivision Crown Hill Mesa
MLS Listing ID 4969162
Sold Date 11/21/24
Bedrooms 5
Full Baths 3
Half Baths 1
HOA Y/N false
Abv Grd Liv Area 1,845
Originating Board REcolorado
Year Built 1999
Annual Tax Amount $1,808
Lot Size 6,098 Sqft
Acres 0.14
Property Description
Adorable Westside home in desirable Crown Hill Mesa!New Roof in the Works and New Tile in the Master Bathroom! This 5 bedroom, 4 bathroom home sits on a beautifully landscaped lot with up close views of the many amazing mountains that border the West of the city! Updated in the time of current ownership, several touches such as granite countertops, kitchen island, slate flooring, updated master bathroom, and convenient mud/dog/kid room from the garage entrance, make this home really special! A home business space (currently a salon) with its own entrance, has been added to the basement. This room is included in the bedroom count as it can be converted back to a bedroom or can find another use as plumbing is available in the room to create a kitchenette or bar space (possible extended family living space?) The backyard features a large Trex deck, several mature trees, a huge concrete patio and is xeriscaped with perennials and boulders for a natural feel and super easy maintenance! Enough parking was created for a small camper through the garage side gate. While located in D-11, the D-12 boundary is at the end of the street making D-12 a choice-in possibility, if desired. Bear Creek Regional Park, with its numerous trails, activities and nature center is a short walk! The amenities on the West side are too many to list, but Colorado living is truly at your fingertips!
Location
State CO
County El Paso
Area Out Of Area
Zoning PUD
Direction From 21st Street, turn East on Lower Gold Camp Road, turn Right on Pyrite Terrace, home will be on the left.
Rooms
Basement Full, Partially Finished, Walk-Out Access
Primary Bedroom Level Upper
Bedroom 2 Upper
Bedroom 3 Upper
Bedroom 4 Basement
Bedroom 5 Basement
Interior
Interior Features Study Area, Cathedral/Vaulted Ceilings, Pantry, Walk-In Closet(s)
Heating Forced Air
Cooling Central Air, Ceiling Fan(s)
Fireplaces Type Gas, Living Room
Fireplace true
Window Features Window Coverings
Appliance Dishwasher, Refrigerator, Washer, Dryer, Microwave
Laundry Upper Level
Exterior
Garage Spaces 2.0
Fence Partial
Utilities Available Natural Gas Available, Electricity Available
Waterfront false
View Mountain(s), Plains View, City
Roof Type Composition
Street Surface Paved
Porch Patio, Deck
Building
Faces West
Story 2
Sewer City Sewer, Public Sewer
Water City Water
Level or Stories Two
Structure Type Wood/Frame,Concrete
New Construction false
Schools
Elementary Schools Midland
Middle Schools West
High Schools Coronado
School District Colorado Springs 11
Others
Senior Community false
Special Listing Condition Private Owner
Read Less Info
Want to know what your home might be worth? Contact us for a FREE valuation!

Our team is ready to help you sell your home for the highest possible price ASAP

Bought with NON MLS PARTICIPANT
GET MORE INFORMATION






