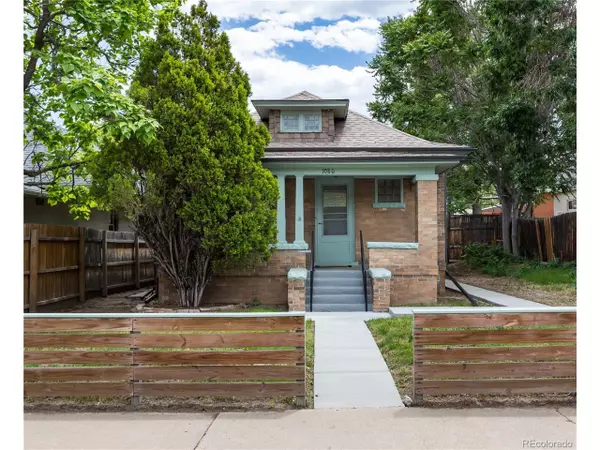For more information regarding the value of a property, please contact us for a free consultation.
Key Details
Sold Price $575,000
Property Type Single Family Home
Sub Type Residential-Detached
Listing Status Sold
Purchase Type For Sale
Square Footage 1,480 sqft
Subdivision Highland Park, West Highlands, Highlands Square
MLS Listing ID 1531427
Sold Date 11/25/24
Style Cottage/Bung,Ranch
Bedrooms 3
Full Baths 1
HOA Y/N false
Abv Grd Liv Area 1,200
Originating Board REcolorado
Year Built 1906
Annual Tax Amount $2,797
Lot Size 5,227 Sqft
Acres 0.12
Property Description
Welcome to this charming 1906 bungalow with delightful original character still intact. The well-maintained home features two bedrooms and a bathroom on the main floor, with a newly finished lower level featuring a large egress window for a third bedroom (or family room). The douglas fir hardwood floors were recently refinished, new flooring was added to the office, laundry room and bathroom. Freshly painted inside and out, new concrete pathways, new tuckpointing and new electrical service just added. Add your personal touches to the private, south facing backyard with a patio, large shed (may accommodate one standard sized car) and gravel off-street parking area. Close to Highlands Square, McDonough Park, the shops on Tennyson and an easy jaunt up to I-70 for highway access. This is a phenomenal opportunity to own a historical single family home in a classic and desirable Denver neighborhood. Other highlights: The long-time owner has made many improvements to the home and is able to offer it for FHA and VA loans. U-MS-3 zoning presents long term redevelopment potential.
Location
State CO
County Denver
Area Metro Denver
Zoning U-MS-3
Direction From 38th and Federal, go West one block to Grove St. Turn South and park on Grove. Go East 100\" to the property. Or enter alley and park at the rear of the home.
Rooms
Basement Partial, Partially Finished, Crawl Space
Primary Bedroom Level Basement
Master Bedroom 14x11
Bedroom 2 Main 13x10
Bedroom 3 Main 13x10
Interior
Heating Forced Air
Fireplaces Type None
Fireplace false
Window Features Window Coverings,Bay Window(s)
Appliance Self Cleaning Oven, Dishwasher, Refrigerator, Washer, Dryer, Microwave, Disposal
Exterior
Garage Spaces 2.0
Fence Fenced
Utilities Available Natural Gas Available, Electricity Available
Roof Type Composition
Street Surface Paved
Handicap Access Level Lot
Porch Patio
Building
Lot Description Level
Faces North
Story 1
Sewer City Sewer, Public Sewer
Water City Water
Level or Stories One
Structure Type Wood/Frame,Brick/Brick Veneer
New Construction false
Schools
Elementary Schools Edison
Middle Schools Strive Sunnyside
High Schools North
School District Denver 1
Others
Senior Community false
Read Less Info
Want to know what your home might be worth? Contact us for a FREE valuation!

Our team is ready to help you sell your home for the highest possible price ASAP

Bought with Keller Williams Preferred Realty
GET MORE INFORMATION






