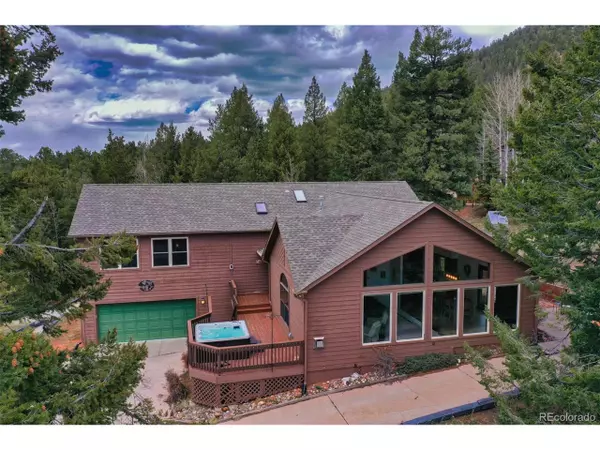For more information regarding the value of a property, please contact us for a free consultation.
Key Details
Sold Price $675,000
Property Type Single Family Home
Sub Type Residential-Detached
Listing Status Sold
Purchase Type For Sale
Square Footage 3,239 sqft
Subdivision Forest Edge Park
MLS Listing ID 4382497
Sold Date 12/13/24
Style Chalet
Bedrooms 4
Full Baths 3
HOA Y/N false
Abv Grd Liv Area 2,351
Originating Board REcolorado
Year Built 1994
Annual Tax Amount $3,468
Lot Size 0.960 Acres
Acres 0.96
Property Description
This home sounds like a dream! The combination of breathtaking mountain views and proximity to downtown is truly remarkable. The main living and kitchen areas seem to offer a perfect blend of rustic and comfort, with those vaulted ceilings adding a touch of grandeur. And who wouldn't want a cozy gas stove fireplace to enjoy during those chilly Colorado evenings? The front deck hosts a large hot tub to relax and enjoy the mountain views in privacy. The master suite sounds like a true oasis, complete with a spacious bedroom, office/retreat/sitting area, and a spacious five-piece master bath. And with two additional bedrooms and full bath on the upper level, there's plenty of space for guests or family members. The lower level's second master suite and family room add even more versatility to the home, providing additional living space and privacy.And let's not forget about the finished oversized garage with its attached workspace/exercise room - a fantastic bonus for anyone looking to pursue hobbies or stay active without leaving the comfort of home. The home is sold completely furnished! Overall, this home seems to offer the perfect combination of spaciousness, comfort, and convenience, making it an incredible opportunity for anyone looking to experience the best of Colorado living.
Location
State CO
County Teller
Community Fitness Center
Area Out Of Area
Zoning SR
Direction In Woodland Park, turn onto S Baldwin at the light at McDonalds, right onto the first Forest Edge Circle, right on Forest Hill Road, right on Parkview Rd. Home is on the left up on the hill.
Rooms
Other Rooms Outbuildings
Basement Partially Finished, Built-In Radon
Primary Bedroom Level Upper
Master Bedroom 15x24
Bedroom 2 Lower 15x17
Bedroom 3 Upper 10x15
Bedroom 4 Upper 11x13
Interior
Interior Features Cathedral/Vaulted Ceilings, Walk-In Closet(s)
Heating Forced Air
Cooling Ceiling Fan(s)
Fireplaces Type Free Standing, Gas Logs Included, Living Room, Family/Recreation Room Fireplace, Single Fireplace
Fireplace true
Window Features Window Coverings,Skylight(s)
Appliance Dishwasher, Refrigerator, Washer, Dryer, Microwave, Disposal
Laundry Upper Level
Exterior
Exterior Feature Hot Tub Included
Garage Spaces 2.0
Fence Partial
Community Features Fitness Center
Utilities Available Electricity Available
View Mountain(s), City
Roof Type Composition
Street Surface Paved
Porch Patio, Deck
Building
Lot Description Gutters, Wooded
Faces West
Story 3
Foundation Slab
Sewer City Sewer, Public Sewer
Water City Water
Level or Stories Tri-Level
Structure Type Wood/Frame,Wood Siding
New Construction false
Schools
Elementary Schools Gateway
Middle Schools Woodland Park
High Schools Woodland Park
School District Woodland Park Re-2
Others
Senior Community false
SqFt Source Assessor
Special Listing Condition Private Owner
Read Less Info
Want to know what your home might be worth? Contact us for a FREE valuation!

Our team is ready to help you sell your home for the highest possible price ASAP

Bought with Coldwell Banker Beyond





