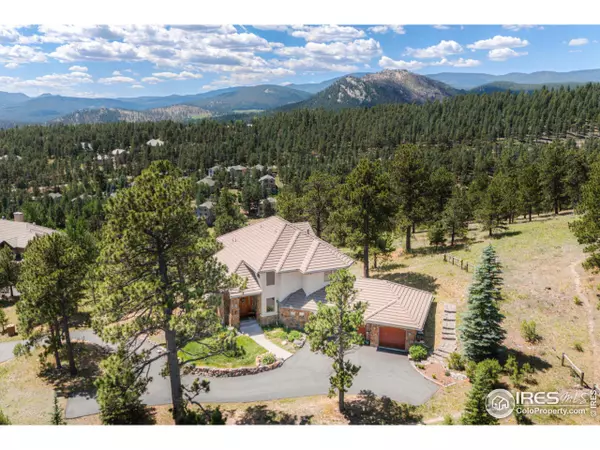For more information regarding the value of a property, please contact us for a free consultation.
Key Details
Sold Price $1,930,000
Property Type Single Family Home
Sub Type Residential-Detached
Listing Status Sold
Purchase Type For Sale
Square Footage 3,874 sqft
Subdivision Section 32 Township 04 Range 71 Qtr Se Subdivision
MLS Listing ID 1016452
Sold Date 12/30/24
Style Contemporary/Modern
Bedrooms 4
Full Baths 3
Half Baths 1
HOA Fees $100/ann
HOA Y/N true
Abv Grd Liv Area 2,748
Originating Board IRES MLS
Year Built 2000
Annual Tax Amount $8,769
Lot Size 0.720 Acres
Acres 0.72
Property Description
Panoramic mountain vistas showcased through two stories of floor to ceiling windows will capture you the moment you walk in to this remarkable custom home, offering an unforgettable entrance and unmatched sense of elevation. The scenic views unfold in a breathtaking display, stretching from the snow-covered peak of Mount Blue Sky to the rolling hills and lush valleys of the adjacent Elk Meadow Open Space. Entertaining is at the essence of this inviting home with the great room at its heart featuring a fireplace that gathers everyone in warmth and dialogue against a backdrop of spectacular views. The expansive kitchen has been meticulously orchestrated to ensure peak functionality while elements of solid wood, natural granite and real stone sourced from nature's own palette add richness and texture. Voluminous windows fill the kitchen with a vibrant array of colors from the surrounding mountainscape, sparking inspiration for culinary artists. Journey into tranquility in the impressive primary suite with a fireplace and wrap around windows that create an observatory for the rugged peaks and lush slopes that endlessly stretch to the horizon. Home spa days begin with a luxurious soak in the primary bath's tub and a spacious shower provides an indulgence as you prepare for the day. Harmonious integration of indoor and outdoor living areas invites you to enjoy the tranquility of nature from every vantage point. The vibrant walk-out basement is a lively haven for recreation complete with a wet bar for optimal convenience. The generously sized basement bedroom and bath provide guests or family members with their own idyllic retreat. When you're ready for adventure, walk out your door into nature's playground at Elk Meadow Open Space boasting 1658 acres and 14 miles of scenic wildflower and wildlife filled trails. Though your intimate, gated neighborhood feels like a secluded harbor, the conveniences of modern life remain within easy reach with I-70 only 5 minutes away.
Location
State CO
County Jefferson
Community Hiking/Biking Trails, Gated
Area Suburban Mountains
Zoning RES
Direction Use your favorite GPS
Rooms
Family Room Tile Floor
Basement Full, Partially Finished, Walk-Out Access, Daylight
Primary Bedroom Level Upper
Master Bedroom 23x16
Bedroom 2 Upper 15x13
Bedroom 3 Upper 13x12
Bedroom 4 Basement 17x15
Dining Room Hardwood
Kitchen Hardwood
Interior
Interior Features Study Area, Satellite Avail, High Speed Internet, Eat-in Kitchen, Separate Dining Room, Cathedral/Vaulted Ceilings, Open Floorplan, Pantry, Walk-In Closet(s), Kitchen Island, 9ft+ Ceilings
Heating Forced Air
Cooling Ceiling Fan(s)
Flooring Wood Floors
Fireplaces Type 2+ Fireplaces, Gas, Gas Logs Included, Family/Recreation Room Fireplace, Primary Bedroom
Fireplace true
Window Features Window Coverings,Double Pane Windows
Appliance Gas Range/Oven, Double Oven, Dishwasher, Bar Fridge, Washer, Dryer, Microwave, Disposal
Laundry Washer/Dryer Hookups, Main Level
Exterior
Parking Features Garage Door Opener, Oversized
Garage Spaces 3.0
Community Features Hiking/Biking Trails, Gated
Utilities Available Natural Gas Available, Electricity Available, Cable Available
View Mountain(s), Foothills View, Plains View
Roof Type Tile
Street Surface Paved,Asphalt
Handicap Access Main Level Laundry
Porch Patio, Deck
Building
Lot Description Wooded, Level, Abuts Public Open Space
Story 2
Foundation Slab
Sewer City Sewer
Water City Water, Evergreen
Level or Stories Two
Structure Type Wood/Frame,Stone,Stucco
New Construction false
Schools
Elementary Schools Bergen
Middle Schools Evergreen
High Schools Evergreen
School District Jefferson Dist R-1
Others
HOA Fee Include Common Amenities,Snow Removal
Senior Community false
Tax ID 429150
SqFt Source Assessor
Special Listing Condition Private Owner
Read Less Info
Want to know what your home might be worth? Contact us for a FREE valuation!

Our team is ready to help you sell your home for the highest possible price ASAP

Bought with Compass - Denver





