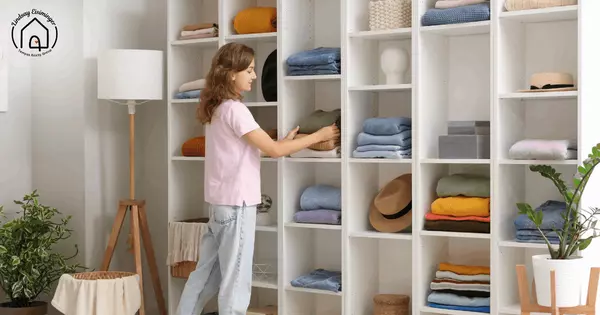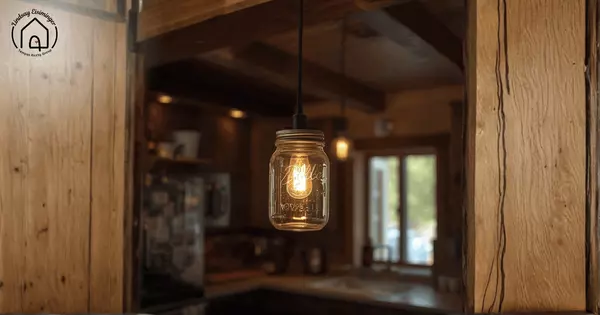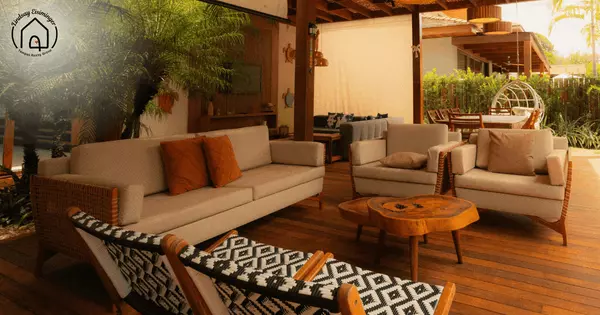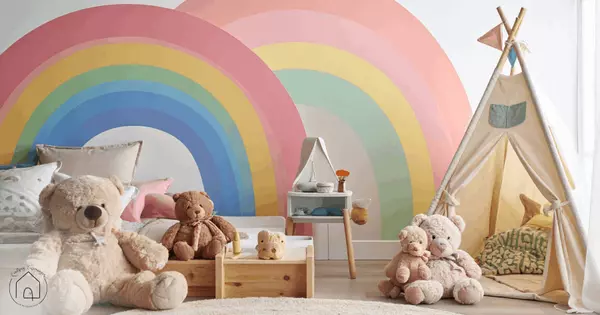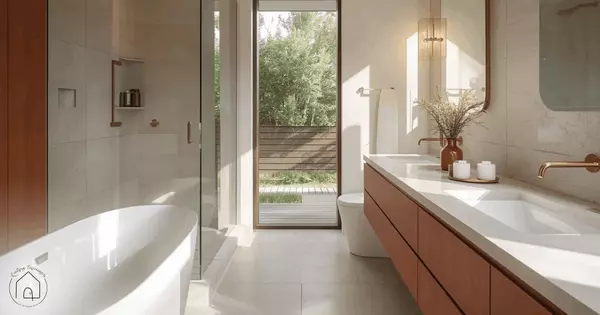How to Design a Functional Kitchen
Designing a functional kitchen begins with understanding your cooking habits and needs. Start by planning the layout to ensure an efficient workflow. The classic “kitchen work triangle” concept, which places the stove, sink, and fridge in a triangular arrangement, is still a useful guideline for creating a seamless flow. Choose appliances that meet your cooking preferences, whether you need a larger stove or a double oven. Make sure counters are spacious enough for prep work without feeling cramped. Open shelving or easily accessible cabinets can make kitchen tools and ingredients easy to grab. Add task lighting over countertops to improve visibility during food prep. A well-designed kitchen makes cooking and cleaning easier, saving you time and effort.
Storage is crucial in a functional kitchen, especially in smaller spaces. Incorporating vertical storage, such as tall cabinets or shelves, maximizes available space. Drawer organizers for utensils and dividers for pantry items help keep everything in its place. If space allows, include a kitchen island with additional storage and counter space. Under-cabinet lighting can illuminate work surfaces while keeping your counters clear. Don’t forget to include dedicated spots for small appliances like toasters, blenders, and coffee makers to keep counters tidy. If your kitchen has limited space, consider pull-out shelves or rolling carts to maximize storage options. Every item should have its designated place to reduce clutter and keep your kitchen functional.
Ergonomics play a significant role in kitchen design, especially for users of different heights or abilities. Countertops should be at a comfortable height for both standing and sitting tasks. Adjustable or pull-down shelves are helpful for reaching high spaces. It’s important to incorporate both comfortable and efficient working spaces. Place cooking tools and ingredients near their respective appliances to reduce unnecessary movement. The key is to minimize bending, stretching, or walking back and forth across the kitchen. Accessibility can be achieved with simple design changes, ensuring your kitchen is not only functional but also comfortable for all users. Thoughtfully planning these details will make your kitchen more efficient in daily use.
Aesthetic considerations should also be factored in when designing a kitchen. Choose materials and finishes that are durable and easy to clean, as kitchens are high-traffic areas. Granite, quartz, and stainless steel are popular choices due to their resilience and ease of maintenance. For a more personalized touch, you can incorporate custom cabinetry or colorful accents. Keep in mind that the look of your kitchen should complement the overall style of your home. Think about incorporating your personality with lighting fixtures, backsplash tiles, or decorative items. A functional kitchen doesn’t have to be plain—make it a space you enjoy spending time in. A balance of function and beauty makes for a kitchen that works well and feels welcoming.
Categories
Recent Posts


